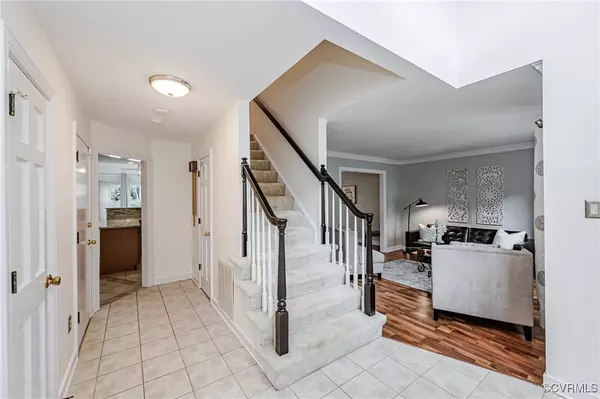
4519 Cedar Forest RD Glen Allen, VA 23060
4 Beds
3 Baths
2,415 SqFt
UPDATED:
11/10/2024 06:54 PM
Key Details
Property Type Single Family Home
Sub Type Single Family Residence
Listing Status Active
Purchase Type For Sale
Square Footage 2,415 sqft
Price per Sqft $232
Subdivision Cedars At Innsbrook
MLS Listing ID 2422783
Style Colonial,Two Story
Bedrooms 4
Full Baths 2
Half Baths 1
Construction Status Actual
HOA Fees $75/ann
HOA Y/N Yes
Year Built 1994
Annual Tax Amount $4,518
Tax Year 2024
Lot Size 0.301 Acres
Acres 0.3015
Property Description
Location
State VA
County Henrico
Community Cedars At Innsbrook
Area 34 - Henrico
Rooms
Basement Crawl Space
Interior
Interior Features Ceiling Fan(s), Cathedral Ceiling(s), Dining Area, Separate/Formal Dining Room, Double Vanity, Fireplace, Granite Counters, High Ceilings, High Speed Internet, Pantry, Recessed Lighting, Skylights, Wired for Data
Heating Forced Air, Natural Gas, Zoned
Cooling Zoned
Flooring Carpet, Laminate, Tile
Fireplaces Type Gas
Fireplace Yes
Window Features Skylight(s)
Appliance Dryer, Dishwasher, Gas Cooking, Disposal, Gas Water Heater, Microwave, Refrigerator, Stove, Washer
Laundry Washer Hookup, Dryer Hookup
Exterior
Garage Attached
Garage Spaces 2.0
Fence None
Pool None
Community Features Home Owners Association
Waterfront No
Roof Type Composition,Shingle
Garage Yes
Building
Story 2
Sewer Public Sewer
Water Public
Architectural Style Colonial, Two Story
Level or Stories Two
Structure Type Drywall,Frame,Stone,Vinyl Siding
New Construction No
Construction Status Actual
Schools
Elementary Schools Rivers Edge
Middle Schools Holman
High Schools Glen Allen
Others
Tax ID 749-766-3110
Ownership Individuals
Security Features Smoke Detector(s)







