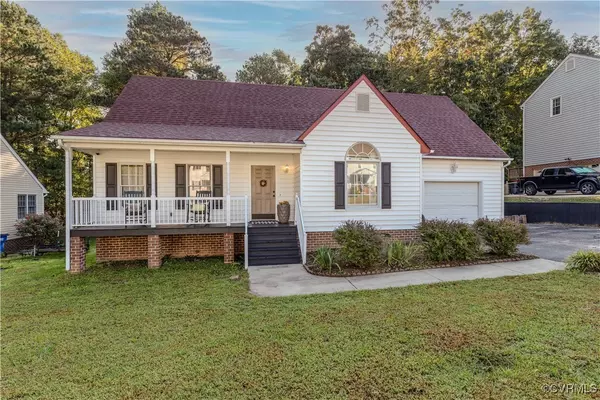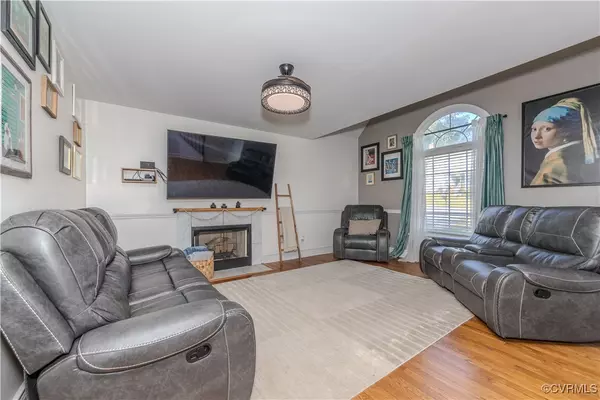
3219 Ludgate RD Chester, VA 23831
3 Beds
2 Baths
1,788 SqFt
UPDATED:
10/26/2024 10:53 PM
Key Details
Property Type Single Family Home
Sub Type Single Family Residence
Listing Status Pending
Purchase Type For Sale
Square Footage 1,788 sqft
Price per Sqft $195
Subdivision Summit Point
MLS Listing ID 2425609
Style Cape Cod
Bedrooms 3
Full Baths 2
Construction Status Actual
HOA Y/N No
Year Built 1998
Annual Tax Amount $2,809
Tax Year 2023
Lot Size 0.266 Acres
Acres 0.266
Property Description
Location
State VA
County Chesterfield
Community Summit Point
Area 52 - Chesterfield
Direction US-1 S/US-301 S/Jefferson Davis Hwy. Take Osborne Rd and Holly Hill Rd to Ludgate Rd
Rooms
Basement Crawl Space
Interior
Heating Electric, Heat Pump
Cooling Central Air
Flooring Partially Carpeted, Wood
Fireplaces Number 1
Fireplaces Type Gas
Fireplace Yes
Appliance Electric Water Heater
Exterior
Parking Features Attached
Garage Spaces 1.0
Pool None
Roof Type Composition
Porch Deck, Front Porch
Garage Yes
Building
Sewer Public Sewer
Water Public
Architectural Style Cape Cod
Structure Type Drywall,Frame,Vinyl Siding
New Construction No
Construction Status Actual
Schools
Elementary Schools Curtis
Middle Schools Elizabeth Davis
High Schools Thomas Dale
Others
Tax ID 793-65-97-57-800-000
Ownership Individuals







