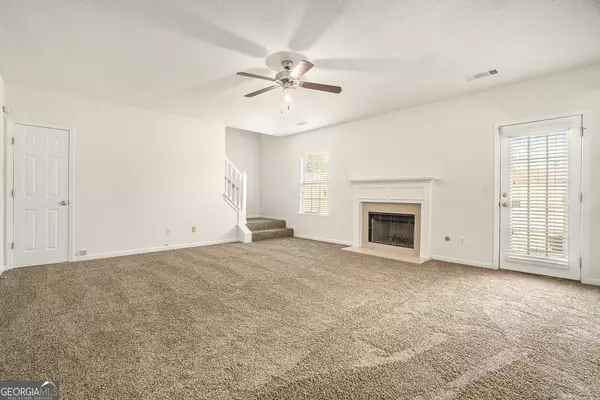
6674 Overlook RDG Atlanta, GA 30349
4 Beds
2.5 Baths
2,910 SqFt
OPEN HOUSE
Sat Nov 23, 1:00pm - 3:00pm
UPDATED:
Key Details
Property Type Single Family Home
Sub Type Single Family Residence
Listing Status Active
Purchase Type For Sale
Square Footage 2,910 sqft
Price per Sqft $128
Subdivision Cooks Landing
MLS Listing ID 10390559
Style Brick Front,Traditional
Bedrooms 4
Full Baths 2
Half Baths 1
Construction Status Resale
HOA Fees $525
HOA Y/N Yes
Year Built 2007
Annual Tax Amount $932
Tax Year 2023
Lot Size 0.286 Acres
Property Description
Location
State GA
County Fulton
Rooms
Basement None
Interior
Interior Features Soaking Tub, Tray Ceiling(s), Walk-In Closet(s)
Heating Central
Cooling Ceiling Fan(s), Central Air
Flooring Carpet, Other
Fireplaces Number 1
Fireplaces Type Family Room
Exterior
Exterior Feature Other
Garage Attached, Garage
Garage Spaces 2.0
Community Features Clubhouse, Pool
Utilities Available Electricity Available
Roof Type Other
Building
Story Two
Foundation Slab
Sewer Public Sewer
Level or Stories Two
Structure Type Other
Construction Status Resale
Schools
Elementary Schools Renaissance
Middle Schools Renaissance
High Schools Langston Hughes







