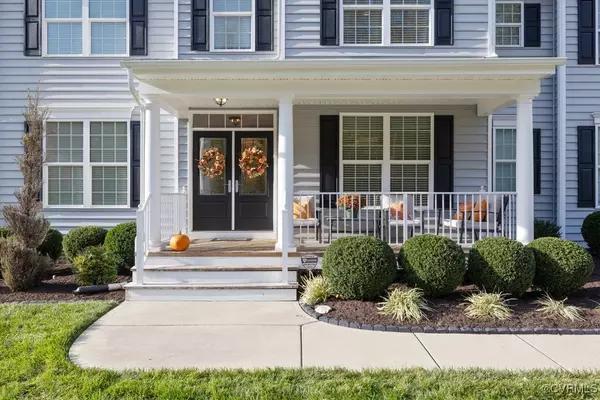
8973 Glen Royal DR Chesterfield, VA 23832
5 Beds
5 Baths
4,203 SqFt
UPDATED:
11/21/2024 04:01 PM
Key Details
Property Type Single Family Home
Sub Type Single Family Residence
Listing Status Active
Purchase Type For Sale
Square Footage 4,203 sqft
Price per Sqft $166
Subdivision Harpers Mill
MLS Listing ID 2428338
Style Transitional
Bedrooms 5
Full Baths 4
Half Baths 1
Construction Status Actual
HOA Fees $800/ann
HOA Y/N Yes
Year Built 2019
Annual Tax Amount $5,887
Tax Year 2024
Lot Size 0.279 Acres
Acres 0.2786
Property Description
Location
State VA
County Chesterfield
Community Harpers Mill
Area 54 - Chesterfield
Rooms
Basement Crawl Space
Interior
Interior Features Breakfast Area, Tray Ceiling(s), Ceiling Fan(s), Dining Area, Separate/Formal Dining Room, Double Vanity, Eat-in Kitchen, Fireplace, Granite Counters, Kitchen Island, Pantry, Walk-In Closet(s)
Heating Electric, Heat Pump
Cooling Central Air, Electric, Heat Pump
Flooring Ceramic Tile, Partially Carpeted, Vinyl
Fireplaces Number 1
Fireplaces Type Gas
Fireplace Yes
Appliance Gas Water Heater
Laundry Washer Hookup, Dryer Hookup
Exterior
Exterior Feature Deck, Paved Driveway
Parking Features Attached
Garage Spaces 3.0
Fence None
Pool Pool, Community
Community Features Common Grounds/Area, Home Owners Association, Playground, Pool, Trails/Paths
Roof Type Composition,Shingle
Topography Level
Porch Patio, Deck
Garage Yes
Building
Lot Description Level
Sewer Public Sewer
Water Public
Architectural Style Transitional
Level or Stories Two and One Half
Structure Type Brick,Drywall,Frame,Vinyl Siding
New Construction No
Construction Status Actual
Schools
Elementary Schools Winterpock
Middle Schools Bailey Bridge
High Schools Cosby
Others
HOA Fee Include Common Areas,Pool(s),Recreation Facilities
Tax ID 712-66-05-86-500-000
Ownership Individuals







