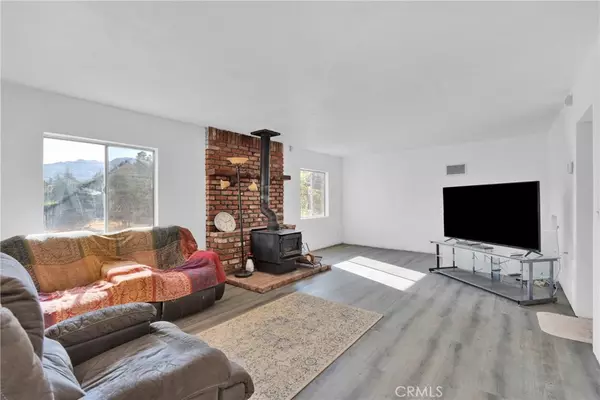6022 Arrowhead Lake RD Hesperia, CA 92345
4 Beds
3 Baths
2,304 SqFt
UPDATED:
01/14/2025 02:20 AM
Key Details
Property Type Single Family Home
Sub Type Single Family Residence
Listing Status Active
Purchase Type For Sale
Square Footage 2,304 sqft
Price per Sqft $259
MLS Listing ID HD24229770
Bedrooms 4
Full Baths 2
Three Quarter Bath 1
Construction Status Updated/Remodeled
HOA Y/N No
Year Built 1946
Lot Size 5.000 Acres
Property Description
Location
State CA
County San Bernardino
Area Hsp - Hesperia
Zoning RL-5
Rooms
Other Rooms Storage, Workshop
Main Level Bedrooms 4
Interior
Interior Features Ceiling Fan(s), Dry Bar, Eat-in Kitchen, Granite Counters, Pantry, Quartz Counters, Recessed Lighting, Storage, All Bedrooms Down, Galley Kitchen, Workshop
Heating Combination, Fireplace(s), Propane, Wood, Wall Furnace
Cooling Evaporative Cooling
Flooring See Remarks, Vinyl
Fireplaces Type Living Room, Wood Burning
Inclusions Refrigerator, washer and dryer.
Equipment Satellite Dish
Fireplace Yes
Appliance Dishwasher, Electric Oven, Disposal, Microwave, Propane Cooktop, Propane Water Heater, Range Hood, Vented Exhaust Fan, Water Heater
Laundry Inside, Laundry Room, Propane Dryer Hookup
Exterior
Exterior Feature Kennel
Parking Features Garage, RV Access/Parking, Workshop in Garage
Garage Spaces 2.0
Garage Description 2.0
Fence Chain Link
Pool None
Community Features Fishing, Lake, Rural
Utilities Available Electricity Connected, Propane, See Remarks, Water Connected
View Y/N Yes
View Mountain(s)
Roof Type Composition
Porch Covered, Front Porch
Attached Garage No
Total Parking Spaces 2
Private Pool No
Building
Lot Description 2-5 Units/Acre, Horse Property, Lot Over 40000 Sqft, Sprinklers Manual, Sprinkler System, Value In Land
Dwelling Type House
Story 1
Entry Level One,Two
Foundation Raised
Sewer Septic Tank
Water Private, Well
Architectural Style Ranch
Level or Stories One, Two
Additional Building Storage, Workshop
New Construction No
Construction Status Updated/Remodeled
Schools
School District Hesperia Unified
Others
Senior Community No
Tax ID 0397191120000
Security Features Carbon Monoxide Detector(s),Smoke Detector(s)
Acceptable Financing Submit
Horse Property Yes
Listing Terms Submit
Special Listing Condition Standard






