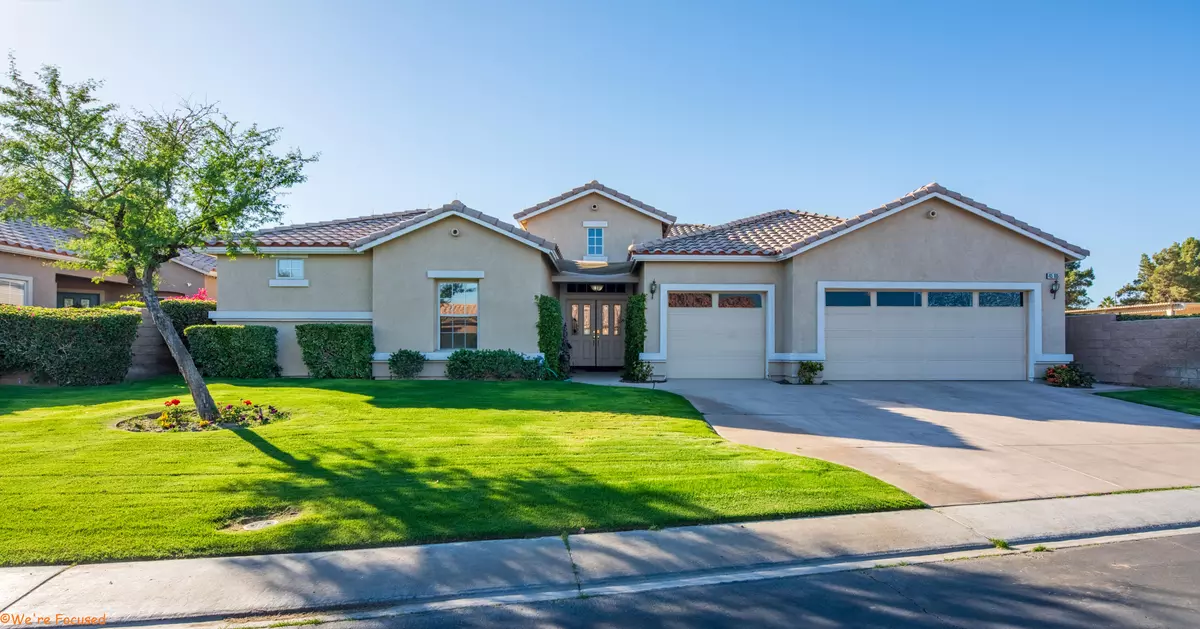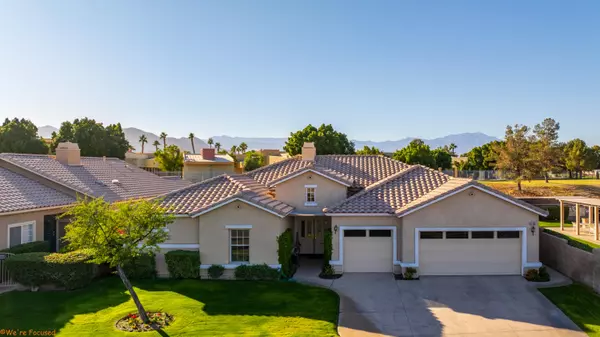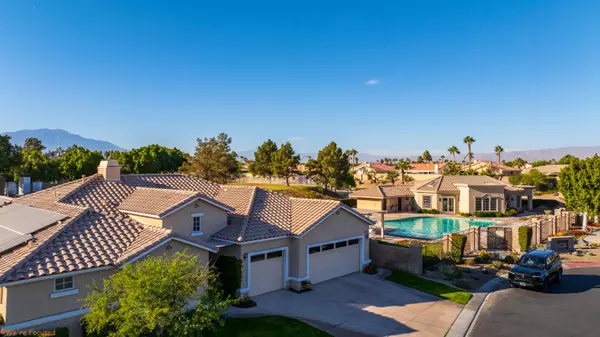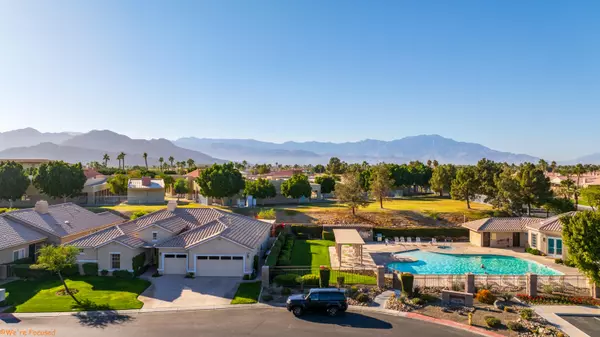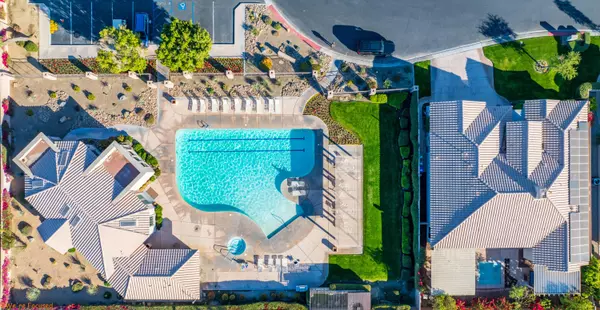
45105 Banff Springs ST Indio, CA 92201
4 Beds
3 Baths
2,719 SqFt
OPEN HOUSE
Fri Nov 29, 12:00pm - 3:00pm
Sat Nov 30, 12:00pm - 3:00pm
UPDATED:
11/26/2024 01:31 AM
Key Details
Property Type Single Family Home
Sub Type Single Family Residence
Listing Status Active
Purchase Type For Sale
Square Footage 2,719 sqft
Price per Sqft $275
Subdivision Indian Springs
MLS Listing ID 219119898DA
Style Contemporary
Bedrooms 4
Full Baths 3
HOA Fees $360/mo
Year Built 2003
Lot Size 8,276 Sqft
Property Description
Location
State CA
County Riverside
Area Indio Central
Rooms
Kitchen Granite Counters, Pantry
Interior
Interior Features Cathedral-Vaulted Ceilings, High Ceilings (9 Feet+), Open Floor Plan, Recessed Lighting
Heating Central, Forced Air, Natural Gas
Cooling Air Conditioning, Ceiling Fan
Flooring Carpet, Ceramic Tile
Inclusions refer in pantry, washer and dryer in laundry room off kitchen
Equipment Ceiling Fan, Dishwasher, Dryer, Garbage Disposal, Gas Dryer Hookup, Hood Fan, Microwave, Refrigerator, Washer, Water Line to Refrigerator
Laundry In Closet, Laundry Area, Room
Exterior
Parking Features Attached, Door Opener, Garage Is Attached
Garage Spaces 9.0
Fence Block
Community Features Community Mailbox
Amenities Available Barbecue, Fitness Center
View Y/N No
Roof Type Tile
Building
Lot Description Back Yard, Fenced, Landscaped, Lawn, Secluded, Street Paved, Yard
Story 1
Foundation Concrete Perimeter, Permanent
Sewer In Street Paid
Water Water District
Architectural Style Contemporary
Level or Stories Ground Level
Structure Type Stucco
Others
Special Listing Condition Standard

The information provided is for consumers' personal, non-commercial use and may not be used for any purpose other than to identify prospective properties consumers may be interested in purchasing. All properties are subject to prior sale or withdrawal. All information provided is deemed reliable but is not guaranteed accurate, and should be independently verified.


