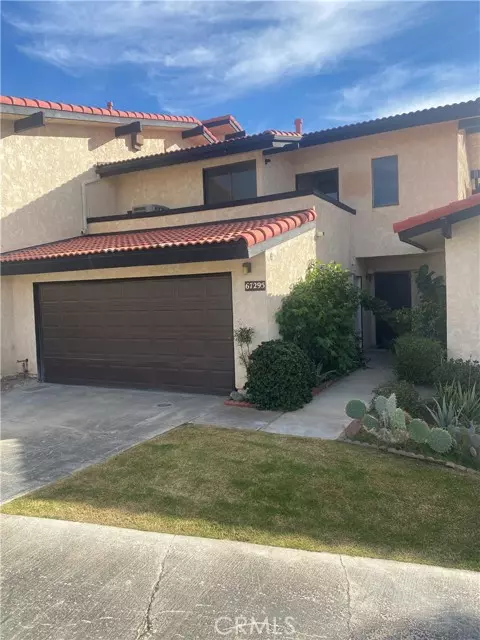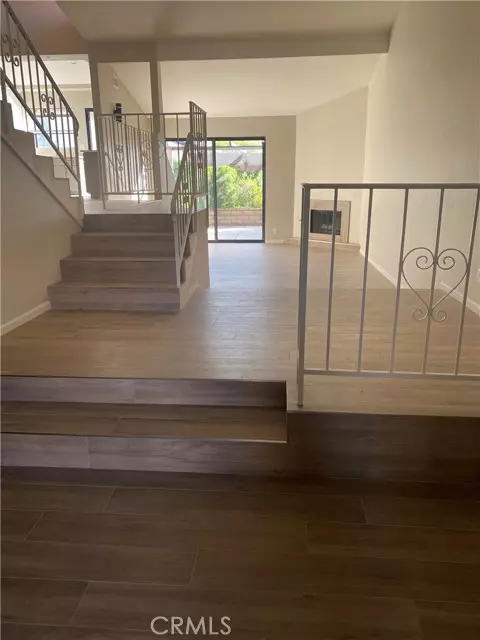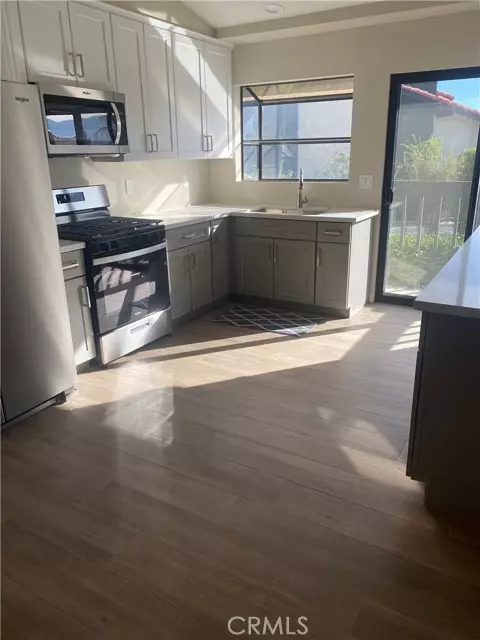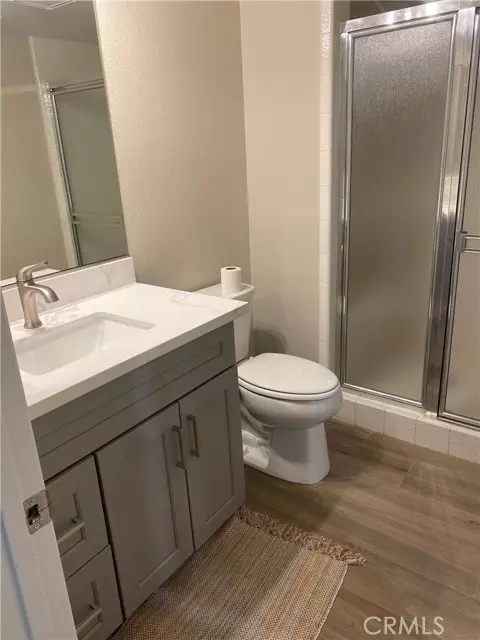AVE Desert Hot Springs, CA 92240
3 Beds
3 Baths
2,121 SqFt
UPDATED:
12/29/2024 06:22 PM
Key Details
Property Type Townhouse
Sub Type Townhouse
Listing Status Active
Purchase Type For Sale
Square Footage 2,121 sqft
Price per Sqft $155
Subdivision Hacienda Heights
MLS Listing ID IG24218871MR
Style Traditional
Bedrooms 3
Full Baths 3
Construction Status Additions/Alter, Updated/Remodeled
HOA Fees $398/qua
Year Built 1981
Lot Size 2,222 Sqft
Property Description
Location
State CA
County Riverside
Area Desert Hot Springs
Building/Complex Name Deresert Highland HOA
Zoning R4
Interior
Heating Central, Forced Air, Natural Gas
Cooling Central
Fireplaces Type None
Equipment Inside, Microwave, Refrigerator
Laundry Inside
Exterior
Parking Features Garage, Garage - 2 Car
Garage Spaces 5.0
Pool Association Pool, Gunite, Heated, Space Heat Passive
Community Features Hiking, Suburban
Amenities Available Hiking Trails, pool
View Y/N Yes
View Hills
Building
Story 2
Sewer In Street Paid
Water Public
Architectural Style Traditional
Construction Status Additions/Alter, Updated/Remodeled
Schools
School District Desert Sands Unified
Others
Special Listing Condition Real Estate Owned
Pets Allowed Call For Rules

The information provided is for consumers' personal, non-commercial use and may not be used for any purpose other than to identify prospective properties consumers may be interested in purchasing. All properties are subject to prior sale or withdrawal. All information provided is deemed reliable but is not guaranteed accurate, and should be independently verified.





