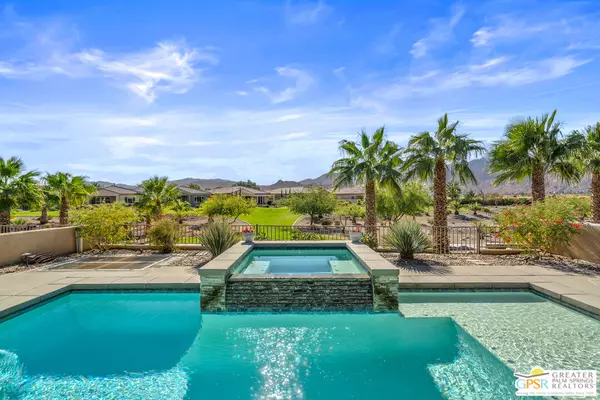
67327 Zuni Ct Cathedral City, CA 92234
3 Beds
4 Baths
2,101 SqFt
OPEN HOUSE
Sat Dec 07, 11:00am - 2:00pm
Sun Dec 08, 11:00am - 2:00pm
UPDATED:
12/04/2024 01:16 PM
Key Details
Property Type Single Family Home
Sub Type Single Family Residence
Listing Status Active
Purchase Type For Sale
Square Footage 2,101 sqft
Price per Sqft $404
Subdivision Desert Princess
MLS Listing ID 24-467473
Style Villa
Bedrooms 3
Full Baths 3
Half Baths 1
Construction Status New Construction
HOA Fees $954/mo
HOA Y/N Yes
Year Built 2018
Lot Size 6,970 Sqft
Acres 0.16
Property Description
Location
State CA
County Riverside
Area Cathedral City North
Rooms
Other Rooms None
Dining Room 0
Kitchen Granite Counters, Island, Open to Family Room, Pantry
Interior
Interior Features Detached/No Common Walls, Drywall Walls, High Ceilings (9 Feet+), Open Floor Plan, Pre-wired for high speed Data, Recessed Lighting, Storage Space, Turnkey
Heating Natural Gas, Central, Fireplace, Forced Air
Cooling Air Conditioning, Ceiling Fan, Central, Electric
Flooring Ceramic Tile, Carpet
Fireplaces Number 1
Fireplaces Type Gas, Living Room
Inclusions Refrigerator, TV, Washer & Dryer
Equipment Barbeque, Cable, Ceiling Fan, Dishwasher, Dryer, Gas Dryer Hookup, Garbage Disposal, Hood Fan, Ice Maker, Microwave, Recirculated Exhaust Fan, Refrigerator, Washer, Water Line to Refrigerator, Network Wire, Built-Ins
Laundry Room, Inside, In Unit
Exterior
Parking Features Attached, Built-In Storage, Door Opener, Driveway - Concrete, Garage - 2 Car, Golf Cart, Parking for Guests, Parking for Guests - Onsite, Parking Space, Private Garage, Side By Side
Garage Spaces 2.0
Fence Stucco Wall
Pool Fenced, Filtered, Gunite, Heated, Heated And Filtered, Heated with Gas, Waterfall, Salt/Saline, In Ground, Association Pool, Private, Community
Community Features Community Mailbox, Golf Course within Development
Amenities Available Assoc Maintains Landscape, Assoc Pet Rules, Bocce Ball Court, Clubhouse, Exercise Room, Fitness Center, Gated Community, Gated Community Guard, Golf, Greenbelt/Park, Guest Parking, Hiking Trails, Onsite Property Management, Pickleball, Pool, Racquet Ball, Security, Spa, Sport Court, Tennis Courts
Waterfront Description None
View Y/N Yes
View Panoramic, Mountains, Valley, Walk Street, Green Belt, Desert
Roof Type Clay, Tile
Building
Story 1
Sewer Paid
Water Public, Meter on Property
Architectural Style Villa
Level or Stories One
Construction Status New Construction
Others
Special Listing Condition Standard
Pets Allowed Assoc Pet Rules

The information provided is for consumers' personal, non-commercial use and may not be used for any purpose other than to identify prospective properties consumers may be interested in purchasing. All properties are subject to prior sale or withdrawal. All information provided is deemed reliable but is not guaranteed accurate, and should be independently verified.






