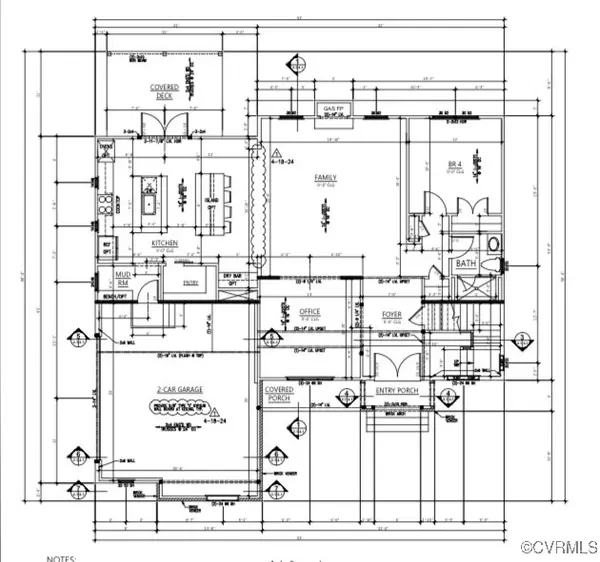10835 Harvest Mill PL Glen Allen, VA 23059
5 Beds
4 Baths
4,243 SqFt
UPDATED:
01/11/2025 07:21 PM
Key Details
Property Type Single Family Home
Sub Type Single Family Residence
Listing Status Pending
Purchase Type For Sale
Square Footage 4,243 sqft
Price per Sqft $229
Subdivision River Mill
MLS Listing ID 2500073
Style Craftsman,Custom
Bedrooms 5
Full Baths 4
Construction Status To Be Built
HOA Fees $85/mo
HOA Y/N Yes
Year Built 2025
Annual Tax Amount $1,128
Tax Year 2024
Lot Size 0.319 Acres
Acres 0.3188
Property Description
Location
State VA
County Henrico
Community River Mill
Area 34 - Henrico
Rooms
Basement Full, Walk-Out Access
Interior
Interior Features Butler's Pantry, Separate/Formal Dining Room, Double Vanity, French Door(s)/Atrium Door(s), Fireplace, Granite Counters, High Ceilings, Kitchen Island, Loft, Pantry, Recessed Lighting, Walk-In Closet(s)
Heating Natural Gas, Zoned
Cooling Central Air, Zoned
Flooring Ceramic Tile, Partially Carpeted, Wood
Fireplaces Number 1
Fireplaces Type Vented
Fireplace Yes
Appliance Gas Cooking, Tankless Water Heater
Exterior
Exterior Feature Deck, Sprinkler/Irrigation
Parking Features Attached
Garage Spaces 2.0
Fence None
Pool In Ground, Pool, Community
Community Features Clubhouse, Home Owners Association, Playground, Pool
Porch Deck
Garage Yes
Building
Story 3
Sewer Public Sewer
Water Public
Architectural Style Craftsman, Custom
Level or Stories Three Or More
Structure Type Brick,Block,Vinyl Siding
New Construction Yes
Construction Status To Be Built
Schools
Elementary Schools Greenwood
Middle Schools Hungary Creek
High Schools Glen Allen
Others
HOA Fee Include Clubhouse,Common Areas,Trash
Tax ID 780-775-7006
Ownership Corporate
Special Listing Condition Corporate Listing






