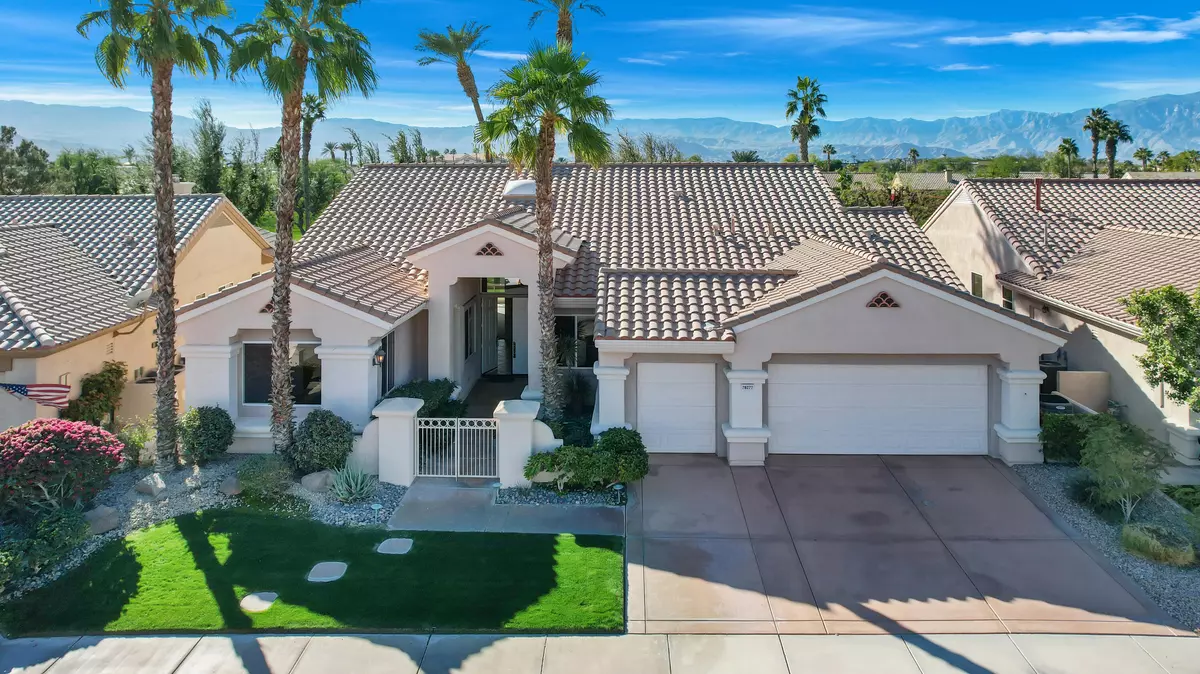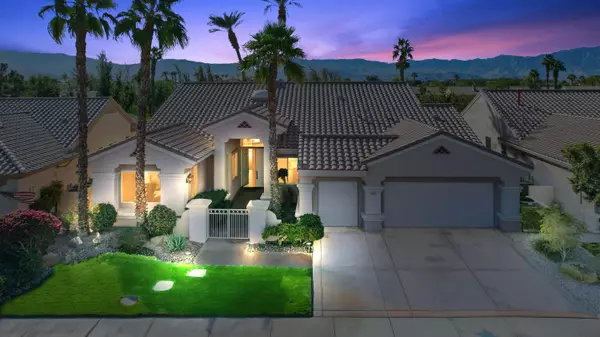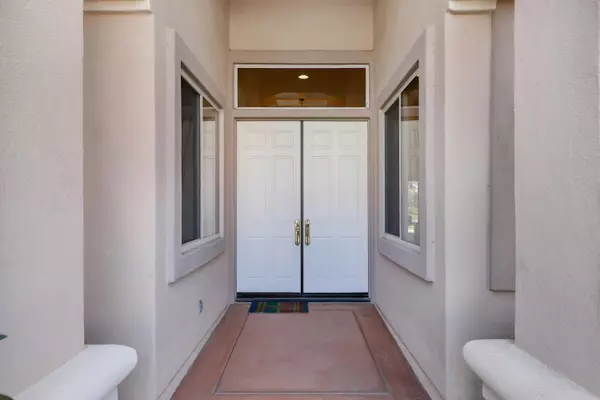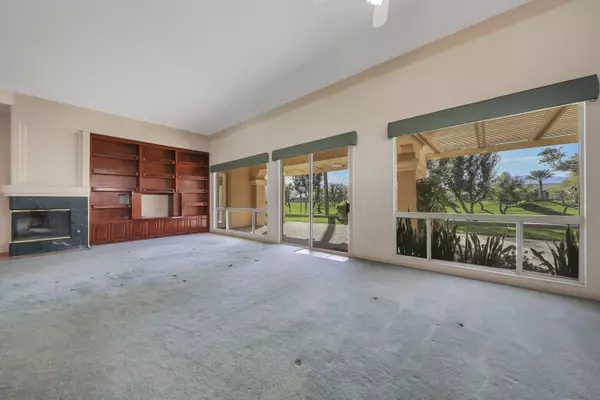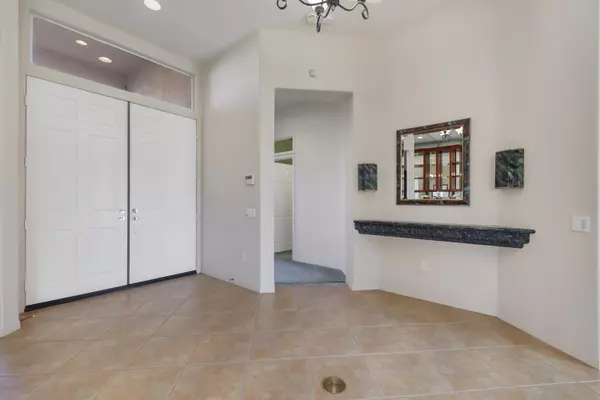78277 Golden Reed DR Palm Desert, CA 92211
2 Beds
3 Baths
2,580 SqFt
OPEN HOUSE
Sat Jan 18, 12:00pm - 2:00pm
Sun Jan 19, 12:00pm - 2:00pm
UPDATED:
01/16/2025 05:01 PM
Key Details
Property Type Single Family Home
Sub Type Single Family Residence
Listing Status Active
Purchase Type For Sale
Square Footage 2,580 sqft
Price per Sqft $270
Subdivision Sun City
MLS Listing ID 219122474DA
Style Traditional
Bedrooms 2
Full Baths 2
Half Baths 1
Construction Status Repair Cosmetic
HOA Fees $374/mo
Year Built 1998
Lot Size 7,405 Sqft
Property Description
Location
State CA
County Riverside
Area Sun City
Building/Complex Name Sun City Palm Desert Home Community Association
Rooms
Kitchen Corian Counters, Pantry
Interior
Interior Features Bar, Cathedral-Vaulted Ceilings
Heating Forced Air, Natural Gas
Cooling Central
Flooring Carpet, Ceramic Tile, Linoleum
Fireplaces Number 1
Fireplaces Type Gas LogLiving Room
Equipment Dishwasher, Dryer, Garbage Disposal, Microwave, Range/Oven, Refrigerator, Washer
Laundry Room
Exterior
Parking Features Attached, Door Opener, Driveway, Garage Is Attached, Golf Cart
Garage Spaces 2.0
Community Features Golf Course within Development
Amenities Available Assoc Pet Rules, Billiard Room, Bocce Ball Court, Card Room, Clubhouse, Controlled Access, Fitness Center, Golf, Greenbelt/Park, Onsite Property Management, Rec Multipurpose Rm, Tennis Courts
View Y/N Yes
View Golf Course, Mountains
Roof Type Tile
Building
Lot Description Back Yard, Curbs, Front Yard, Landscaped, Sidewalks, Street Lighting, Street Paved
Story 1
Foundation Slab
Sewer In Connected and Paid
Water Water District
Architectural Style Traditional
Level or Stories One
Structure Type Stucco
Construction Status Repair Cosmetic
Others
Special Listing Condition Standard
Pets Allowed Assoc Pet Rules

The information provided is for consumers' personal, non-commercial use and may not be used for any purpose other than to identify prospective properties consumers may be interested in purchasing. All properties are subject to prior sale or withdrawal. All information provided is deemed reliable but is not guaranteed accurate, and should be independently verified.

