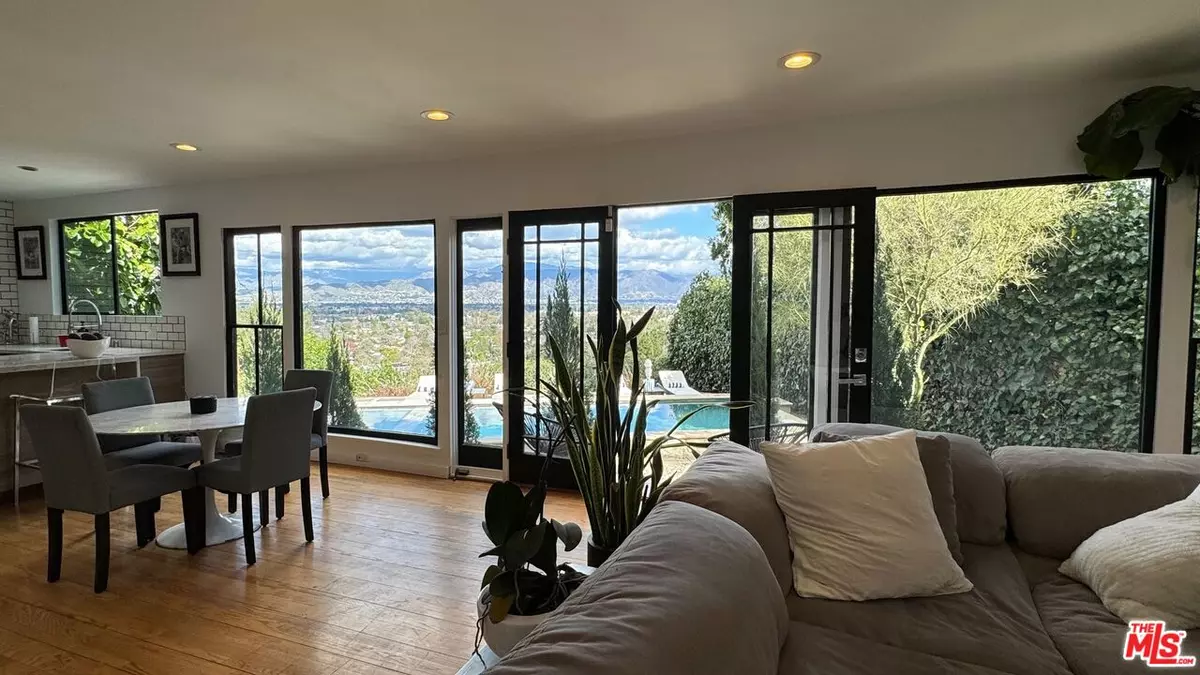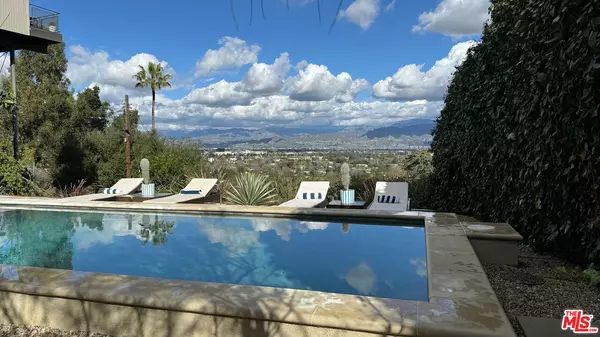11661 Laurelwood Dr Studio City, CA 91604
3 Beds
3 Baths
1,896 SqFt
UPDATED:
01/13/2025 02:29 PM
Key Details
Property Type Single Family Home
Listing Status Active
Purchase Type For Rent
Square Footage 1,896 sqft
MLS Listing ID 25-480445
Style Traditional
Bedrooms 3
Full Baths 3
Year Built 1950
Lot Size 6,496 Sqft
Acres 0.1491
Property Description
Location
State CA
County Los Angeles
Area Studio City
Zoning LAR1
Rooms
Family Room 1
Dining Room 0
Interior
Heating Central
Cooling Central
Flooring Wood, Tile, Cement
Fireplaces Type Living Room, Gas
Equipment Refrigerator, Range/Oven, Garbage Disposal, Microwave, Dryer, Washer, Dishwasher, Built-Ins, Water Line to Refrigerator, Ceiling Fan
Laundry Laundry Area
Exterior
Parking Features Garage - 2 Car, Driveway
Garage Spaces 2.0
Pool Heated, In Ground, Above Ground
Amenities Available None
View Y/N Yes
View City Lights, City, Canyon, Hills, Tree Top, Skyline, Mountains, Panoramic
Building
Story 2
Architectural Style Traditional
Level or Stories Multi/Split
Others
Pets Allowed Yes

The information provided is for consumers' personal, non-commercial use and may not be used for any purpose other than to identify prospective properties consumers may be interested in purchasing. All properties are subject to prior sale or withdrawal. All information provided is deemed reliable but is not guaranteed accurate, and should be independently verified.





