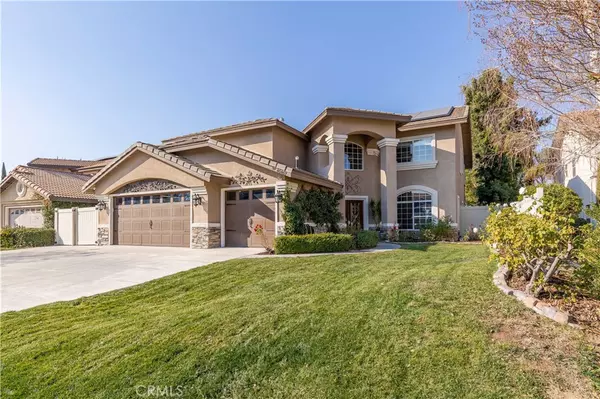40469 Calle Katerine Temecula, CA 92591
4 Beds
3 Baths
3,494 SqFt
OPEN HOUSE
Sat Jan 18, 11:00am - 2:00pm
Sun Jan 19, 11:00am - 2:00pm
UPDATED:
01/16/2025 02:56 PM
Key Details
Property Type Single Family Home
Sub Type Single Family Residence
Listing Status Active
Purchase Type For Sale
Square Footage 3,494 sqft
Price per Sqft $303
MLS Listing ID SW24253806
Bedrooms 4
Full Baths 3
Construction Status Updated/Remodeled,Turnkey
HOA Y/N No
Year Built 1999
Lot Size 0.350 Acres
Property Description
Location
State CA
County Riverside
Area Srcar - Southwest Riverside County
Rooms
Other Rooms Shed(s)
Main Level Bedrooms 1
Interior
Interior Features Built-in Features, Ceiling Fan(s), Crown Molding, Granite Counters, High Ceilings, Open Floorplan, Pantry, Recessed Lighting, See Remarks, Two Story Ceilings, Wired for Sound, Bedroom on Main Level, Walk-In Pantry, Walk-In Closet(s)
Heating Central, Fireplace(s), Solar
Cooling Central Air
Flooring Carpet, See Remarks, Tile, Wood
Fireplaces Type Family Room, See Remarks
Inclusions Everything Negotiable
Fireplace Yes
Appliance Barbecue, Double Oven, Dishwasher, Disposal, Gas Oven, Gas Range, Ice Maker, Microwave, Refrigerator, Water Heater
Laundry Inside, Laundry Room
Exterior
Parking Features Door-Multi, Driveway, Garage Faces Front, Garage, RV Access/Parking, See Remarks
Garage Spaces 3.0
Garage Description 3.0
Fence New Condition, See Remarks, Vinyl
Pool Filtered, Electric Heat, Gas Heat, Heated, Infinity, In Ground, Permits, Private, See Remarks, Salt Water, Waterfall
Community Features Biking, Curbs, Foothills, Hiking, Storm Drain(s), Street Lights, Sidewalks
Utilities Available See Remarks
View Y/N Yes
View Hills, Mountain(s), Neighborhood, Valley
Roof Type Tile
Accessibility Parking, See Remarks
Porch Covered, See Remarks
Attached Garage Yes
Total Parking Spaces 3
Private Pool Yes
Building
Lot Description 0-1 Unit/Acre, Back Yard, Drip Irrigation/Bubblers, Sprinklers In Rear, Sprinklers In Front, Sprinklers Timer, Sprinkler System
Dwelling Type House
Story 2
Entry Level Two
Foundation Slab
Sewer Public Sewer
Water Public
Level or Stories Two
Additional Building Shed(s)
New Construction No
Construction Status Updated/Remodeled,Turnkey
Schools
School District Temecula Unified
Others
Senior Community No
Tax ID 957262002
Security Features Prewired
Acceptable Financing Cash, Conventional, 1031 Exchange, FHA, VA Loan
Listing Terms Cash, Conventional, 1031 Exchange, FHA, VA Loan
Special Listing Condition Standard






