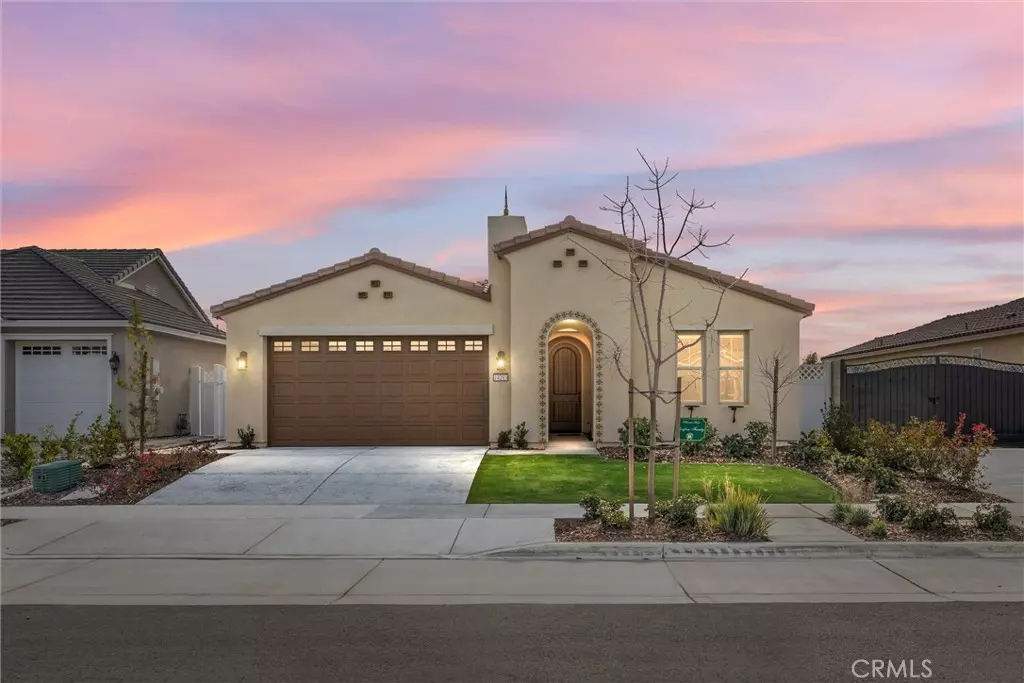14213 Addleston LN Bakersfield, CA 93311
2 Beds
2 Baths
1,752 SqFt
UPDATED:
01/18/2025 05:15 PM
Key Details
Property Type Single Family Home
Sub Type Single Family Residence
Listing Status Active
Purchase Type For Sale
Square Footage 1,752 sqft
Price per Sqft $296
MLS Listing ID NS25010981
Bedrooms 2
Full Baths 2
Condo Fees $226
Construction Status Turnkey
HOA Fees $226/mo
HOA Y/N Yes
Year Built 2023
Lot Size 7,405 Sqft
Property Description
Location
State CA
County Kern
Area Bksf - Bakersfield
Zoning R1
Rooms
Main Level Bedrooms 2
Interior
Interior Features Breakfast Bar, Built-in Features, Breakfast Area, Block Walls, Ceiling Fan(s), Separate/Formal Dining Room, Eat-in Kitchen, High Ceilings, Living Room Deck Attached, Open Floorplan, Pantry, Quartz Counters, Solid Surface Counters, Unfurnished, All Bedrooms Down, Instant Hot Water
Heating Central, ENERGY STAR Qualified Equipment
Cooling Central Air
Fireplaces Type None
Fireplace No
Appliance Built-In Range, Dishwasher, ENERGY STAR Qualified Appliances, ENERGY STAR Qualified Water Heater, Electric Oven, Electric Water Heater, Gas Cooktop, Disposal, Gas Range, Microwave, Self Cleaning Oven, Tankless Water Heater, Water Heater
Laundry Electric Dryer Hookup, Gas Dryer Hookup, Inside, Laundry Room
Exterior
Exterior Feature Rain Gutters
Parking Features Door-Multi, Garage Faces Front, Garage, Garage Door Opener
Garage Spaces 2.0
Garage Description 2.0
Fence New Condition, Stone
Pool Community, Association
Community Features Dog Park, Golf, Gutter(s), Park, Storm Drain(s), Street Lights, Sidewalks, Gated, Pool
Utilities Available Cable Available, Electricity Available, Electricity Connected, Natural Gas Available, Phone Available, Sewer Available, Sewer Connected, Water Available, Water Connected
Amenities Available Bocce Court, Billiard Room, Clubhouse, Dog Park, Electricity, Fitness Center, Fire Pit, Gas, Maintenance Grounds, Game Room, Meeting Room, Management, Meeting/Banquet/Party Room, Outdoor Cooking Area, Other Courts, Barbecue, Picnic Area, Paddle Tennis, Pickleball, Pool, Pet Restrictions
View Y/N No
View None
Roof Type Tile
Porch Concrete, Covered
Attached Garage Yes
Total Parking Spaces 2
Private Pool No
Building
Lot Description Close to Clubhouse, Front Yard, Lawn, Street Level
Dwelling Type House
Story 1
Entry Level One
Foundation Slab
Sewer Public Sewer
Water Public
Architectural Style Spanish
Level or Stories One
New Construction No
Construction Status Turnkey
Schools
School District Bakersfield City
Others
HOA Name Highgate Seven Oaks Regents
HOA Fee Include Sewer
Senior Community Yes
Tax ID 54635021002
Security Features Prewired,Carbon Monoxide Detector(s),Fire Detection System,Fire Rated Drywall,Fire Sprinkler System,Gated Community,Smoke Detector(s),Security Lights
Acceptable Financing Cash, Conventional, FHA, Fannie Mae, VA Loan
Listing Terms Cash, Conventional, FHA, Fannie Mae, VA Loan
Special Listing Condition Standard






