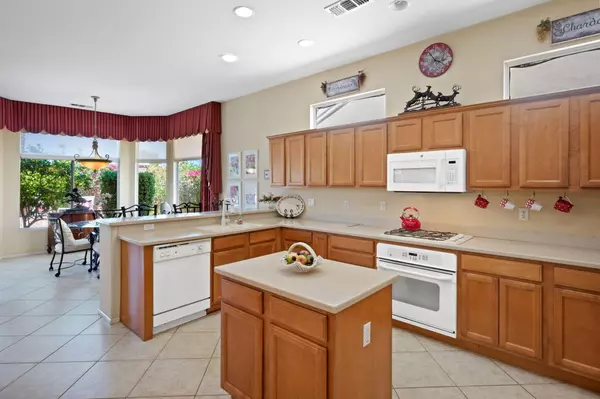35795 Palomino WAY Palm Desert, CA 92211
2 Beds
3 Baths
2,318 SqFt
OPEN HOUSE
Sat Mar 01, 11:00am - 1:00pm
UPDATED:
02/20/2025 03:31 PM
Key Details
Property Type Single Family Home
Sub Type Single Family Residence
Listing Status Active
Purchase Type For Sale
Square Footage 2,318 sqft
Price per Sqft $269
Subdivision Sun City
MLS Listing ID 219123665DA
Style Mediterranean
Bedrooms 2
Full Baths 2
Half Baths 1
HOA Fees $430/mo
Year Built 2002
Lot Size 7,405 Sqft
Property Sub-Type Single Family Residence
Property Description
Location
State CA
County Riverside
Area Sun City
Building/Complex Name Sun City Palm Desert
Rooms
Kitchen Corian Counters
Interior
Interior Features High Ceilings (9 Feet+)
Heating Central
Cooling Air Conditioning, Central
Flooring Carpet, Tile
Fireplaces Number 1
Fireplaces Type Gas LogLiving Room
Inclusions 4 persons golf cart. Refrigerator, washer and dryer.
Equipment Dishwasher, Dryer, Microwave, Range/Oven, Refrigerator, Washer
Laundry Garage
Exterior
Parking Features Attached, Garage Is Attached, Golf Cart, Oversized
Garage Spaces 6.0
Fence Stucco Wall
Community Features Golf Course within Development
Amenities Available Billiard Room, Bocce Ball Court, Clubhouse, Controlled Access, Fitness Center, Golf, Greenbelt/Park, Onsite Property Management, Rec Multipurpose Rm, Tennis Courts
View Y/N No
Roof Type Concrete
Handicap Access Grab Bars In Bathroom(s)
Building
Story 1
Foundation Slab
Sewer Public Hookup Available
Architectural Style Mediterranean
Level or Stories One
Structure Type Stucco
Others
Special Listing Condition Standard

The information provided is for consumers' personal, non-commercial use and may not be used for any purpose other than to identify prospective properties consumers may be interested in purchasing. All properties are subject to prior sale or withdrawal. All information provided is deemed reliable but is not guaranteed accurate, and should be independently verified.






