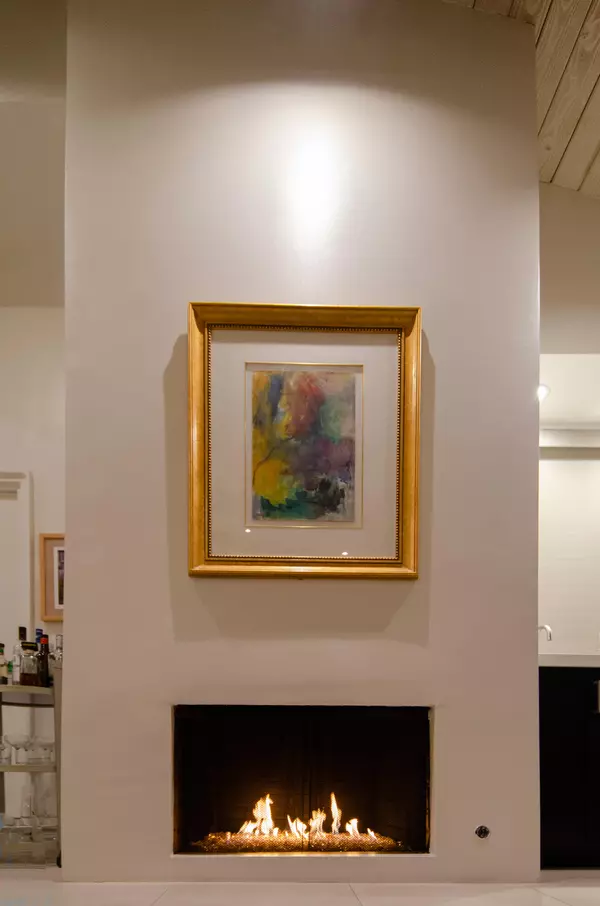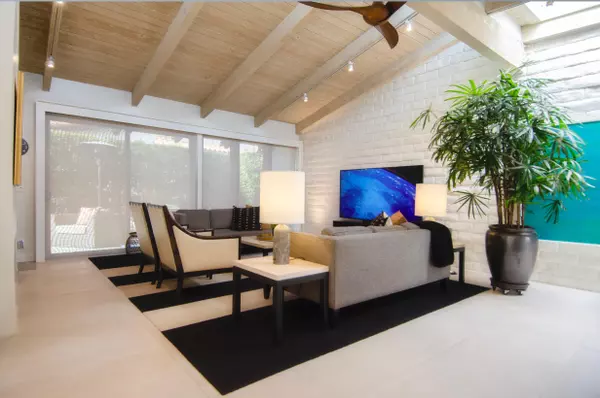1311 Primavera DR N Palm Springs, CA 92264
2 Beds
2 Baths
1,638 SqFt
UPDATED:
02/22/2025 05:02 PM
Key Details
Property Type Condo
Sub Type Condominium
Listing Status Active
Purchase Type For Sale
Square Footage 1,638 sqft
Price per Sqft $619
Subdivision Deepwell Ranch
MLS Listing ID 219124457
Style Spanish
Bedrooms 2
Full Baths 2
HOA Fees $770/mo
HOA Y/N Yes
Year Built 1972
Property Sub-Type Condominium
Property Description
A double-door entry welcomes you into a breathtaking, expansive living and dining area featuring soaring vaulted ceilings, striking clerestory windows, and a skylight that bathes the space in natural light. Throughout, 24'' x 48'' Spanish rectified porcelain tile extends into the patio and atrium, creating a cohesive flow.
The bright and airy kitchen boasts new stainless-steel appliances. Custom molding around doorways and windows adds a refined touch, while the Milgard Windows with a lifetime transfer warranty and custom roll-down blinds enhance both style and function. Block walls in the living room and primary suite add architectural character, with the en-suite bath featuring a sunken tub, frame-less glass shower, and skylight for a spa-like retreat. At the heart of the home, a serene atrium with a private spool offers the perfect escape. The wraparound patio, designed for both lounging and dining, faces west toward the mountains, providing stunning sunset views. Additional features include an epoxy-coated double-car garage and owned SunPower Equinox™ solar system with NEM 2.0 status for energy efficiency. 2 HR Notice needed for this weekend.
Location
State CA
County Riverside
Area 334 - Palm Springs South End
Interior
Heating Central, Natural Gas
Cooling Air Conditioning, Ceiling Fan(s), Central Air
Fireplaces Number 1
Fireplaces Type Gas Starter, Living Room
Furnishings Unfurnished
Fireplace true
Exterior
Exterior Feature Solar System Owned, Tennis Court(s)
Parking Features true
Fence Fenced
Pool Community, Heated, In Ground, Safety Gate, Safety Fence
Utilities Available Cable Available
View Y/N true
View Mountain(s), Peek-A-Boo
Private Pool Yes
Building
Lot Description Landscaped
Story 1
Entry Level Ground Level, No Unit Above
Sewer In Street Paid
Architectural Style Spanish
Level or Stories Ground Level, No Unit Above
Schools
School District Palm Springs Unified
Others
HOA Fee Include Building & Grounds
Senior Community No
Acceptable Financing Cash, Conventional
Listing Terms Cash, Conventional
Special Listing Condition Standard
Virtual Tour https://youtu.be/yHZ2khg0h1s






