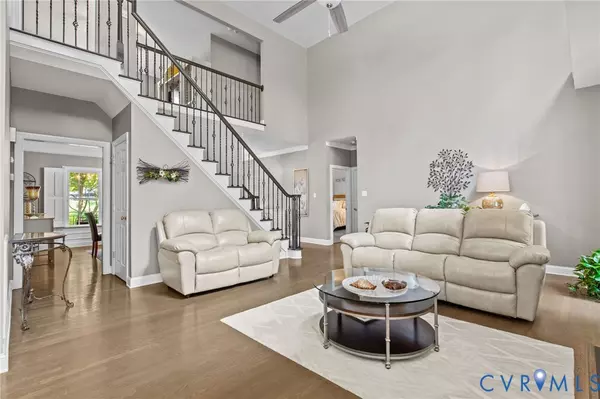7324 Rosemead LN Chesterfield, VA 23838
5 Beds
5 Baths
4,406 SqFt
UPDATED:
Key Details
Property Type Single Family Home
Sub Type Single Family Residence
Listing Status Active
Purchase Type For Sale
Square Footage 4,406 sqft
Price per Sqft $167
Subdivision The Highlands
MLS Listing ID 2522145
Style Two Story
Bedrooms 5
Full Baths 4
Half Baths 1
Construction Status Actual
HOA Fees $523/ann
HOA Y/N Yes
Abv Grd Liv Area 3,254
Year Built 2006
Annual Tax Amount $5,914
Tax Year 2024
Lot Size 1.573 Acres
Acres 1.573
Property Sub-Type Single Family Residence
Property Description
The main-level primary suite offers a peaceful retreat with crown molding, a spacious walk-in closet, and a luxurious en-suite bath featuring a large tiled shower and split vanities remodeled in 2020. The fully finished, ground-level daylight basement adds flexibility with a spacious recreation room and an 18'x12' multi-purpose room ideal for guests, a home office, or gym.
Upstairs, generous bedrooms offer great closet space and brand-new carpet (2025), with the primary bedroom carpet updated in 2024. Additional updates include a new roof (2018), HVAC units (2019), a brand-new AC unit for the top level, a three-zone irrigation system (2021), and security lighting (2023). A whole-house Generac generator provides peace of mind. Enjoy outdoor living on the 32'x22' rear deck and 16'x14' screened porch both overlooking your wooded, private backyard. This exceptional home blends comfort, style, and functionality in a truly peaceful setting. Schedule your private showing today!
Location
State VA
County Chesterfield
Community The Highlands
Area 54 - Chesterfield
Direction Route 10 to Beach Rd, turn onto Nash Rd. Make a lft at the first entrance onto Eastfair Drive. Follow Eastfair for 2 miles, then turn lft onto Highland Glen Drive. Take a right onto Rosemead Lane. house is on left.
Rooms
Basement Full, Finished, Walk-Out Access
Interior
Interior Features Dining Area, Separate/Formal Dining Room, Eat-in Kitchen, Fireplace, Granite Counters, Loft, Main Level Primary, Pantry
Heating Heat Pump, Natural Gas
Cooling Central Air, Electric
Fireplaces Number 1
Fireplace Yes
Exterior
Exterior Feature Deck, Lighting, Paved Driveway
Parking Features Attached
Garage Spaces 2.0
Fence None
Pool Pool, Community
Community Features Boat Facilities, Clubhouse, Playground, Pool
Waterfront Description Waterfront
View Y/N Yes
View Water
Roof Type Shingle
Porch Deck
Garage Yes
Building
Sewer Septic Tank
Water Public
Architectural Style Two Story
Level or Stories Two and One Half
Structure Type Brick,Frame
New Construction No
Construction Status Actual
Schools
Elementary Schools Gates
Middle Schools Matoaca
High Schools Matoaca
Others
HOA Fee Include Clubhouse,Common Areas,Pool(s),Recreation Facilities,Road Maintenance,Water Access
Tax ID 770-64-56-73-800-000
Ownership Individuals
Virtual Tour https://vimeo.com/1106970700?share=copy







