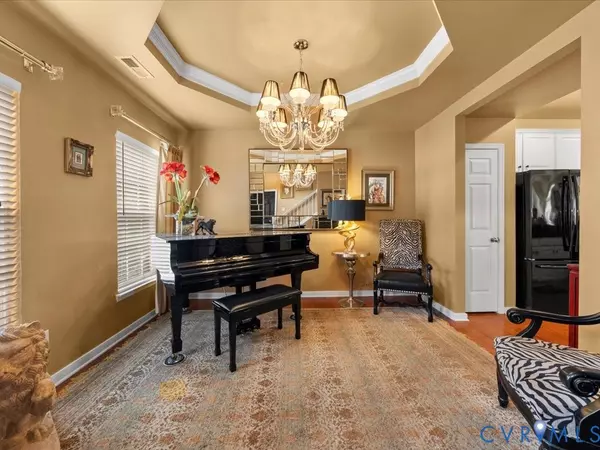6916 Alder Grove DR Richmond, VA 23228
3 Beds
3 Baths
2,106 SqFt
OPEN HOUSE
Sat Aug 09, 12:00pm - 2:00pm
Sun Aug 10, 12:00pm - 2:00pm
UPDATED:
Key Details
Property Type Townhouse
Sub Type Townhouse
Listing Status Active
Purchase Type For Sale
Square Footage 2,106 sqft
Price per Sqft $182
Subdivision Glenside Woods
MLS Listing ID 2521407
Style Row House
Bedrooms 3
Full Baths 2
Half Baths 1
Construction Status Actual
HOA Fees $230/mo
HOA Y/N Yes
Abv Grd Liv Area 2,106
Year Built 2008
Annual Tax Amount $3,056
Tax Year 2025
Lot Size 2,975 Sqft
Acres 0.0683
Property Sub-Type Townhouse
Property Description
Inside, you're welcomed by warm hardwoods, tall ceilings, and an open-concept first floor filled with natural light. The living room flows into a dining area and a beautiful kitchen featuring ample cabinet space, granite countertops, and a full suite of appliances. A half bath and access to the attached one-car garage complete the main level.
Upstairs, the large primary suite includes a tray ceiling, walk-in closet, and an ensuite bath with a soaking tub, separate shower, and double vanity. Two additional bedrooms, a full hall bathroom, and a convenient second-floor laundry room.
Out back, a private concrete patio and fenced yard provide space to relax and entertain. The home also includes a paved driveway for additional parking.
Glenside Woods is ideally located just minutes from Broad Street, I-64, and everything Staples Mill has to offer. Enjoy easy access to shopping, dining, parks, and top-rated Henrico County schools. This move-in ready home is a rare find, schedule your tour today!!
Location
State VA
County Henrico
Community Glenside Woods
Area 32 - Henrico
Direction Use GPS.
Interior
Interior Features Breakfast Area, Bay Window, Tray Ceiling(s), Ceiling Fan(s), Double Vanity, French Door(s)/Atrium Door(s), Fireplace, Granite Counters, High Speed Internet, Jetted Tub, Bath in Primary Bedroom, Pantry, Recessed Lighting, Cable TV, Wired for Data, Walk-In Closet(s)
Heating Electric, Forced Air, Natural Gas
Cooling Central Air
Flooring Wood
Fireplaces Type Gas
Fireplace Yes
Appliance Dryer, Electric Cooking, Gas Water Heater, Refrigerator, Stove, Washer
Laundry Washer Hookup, Dryer Hookup
Exterior
Parking Features Attached
Garage Spaces 1.0
Fence Back Yard, Fenced, Privacy
Pool None
Community Features Clubhouse, Home Owners Association, Lake, Maintained Community, Pond
Amenities Available Landscaping, Management
Roof Type Composition,Shingle
Garage Yes
Building
Story 2
Foundation Slab
Sewer Public Sewer
Water Public
Architectural Style Row House
Level or Stories Two
Structure Type Brick,Drywall,Vinyl Siding
New Construction No
Construction Status Actual
Schools
Elementary Schools Holladay
Middle Schools Brookland
High Schools Tucker
Others
HOA Fee Include Clubhouse,Common Areas,Reserve Fund,Snow Removal,Trash
Tax ID 772-749-2662
Ownership Individuals







