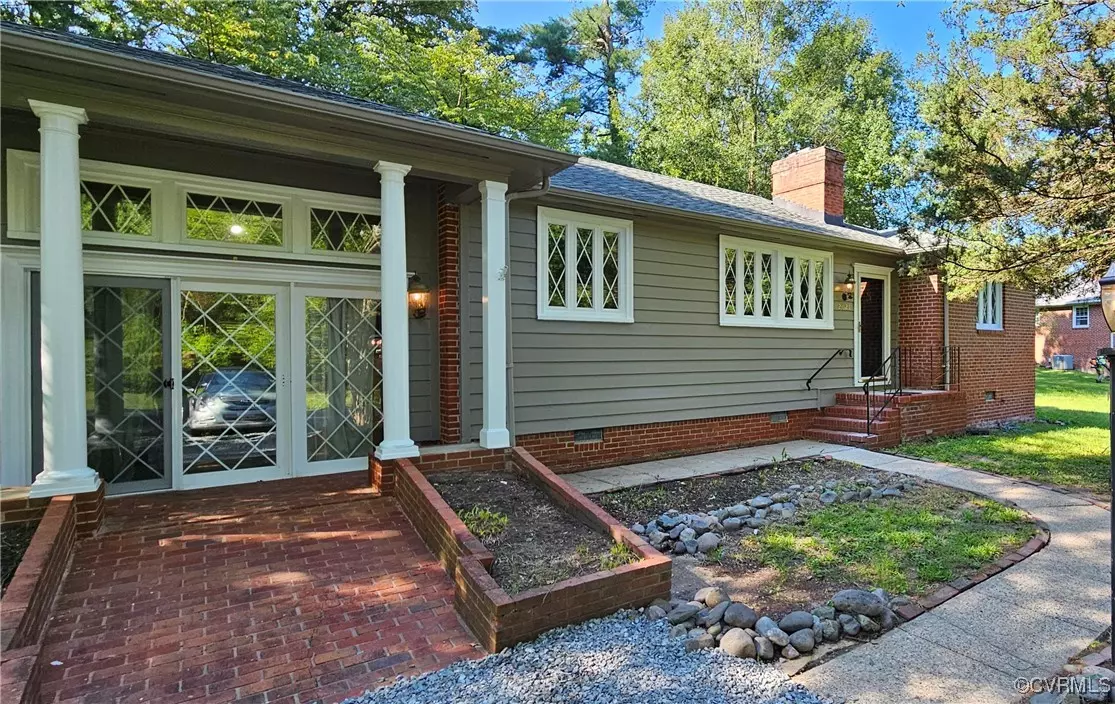2621 Rettig RD Richmond, VA 23225
2 Beds
2 Baths
1,484 SqFt
UPDATED:
Key Details
Property Type Single Family Home
Sub Type Single Family Residence
Listing Status Active
Purchase Type For Sale
Square Footage 1,484 sqft
Price per Sqft $212
Subdivision Granite Hills
MLS Listing ID 2520909
Style Ranch
Bedrooms 2
Full Baths 1
Half Baths 1
Construction Status Actual
HOA Y/N No
Abv Grd Liv Area 1,484
Year Built 1953
Annual Tax Amount $3,156
Tax Year 2024
Lot Size 0.325 Acres
Acres 0.3255
Property Sub-Type Single Family Residence
Property Description
Location
State VA
County Richmond City
Community Granite Hills
Area 60 - Richmond
Direction Powhite Pkwy. exit onto Forest Hill Ave. west, then turn right onto Rettig Rd. House on the left.
Rooms
Basement Crawl Space
Interior
Interior Features Bedroom on Main Level, Ceiling Fan(s), Fireplace, Pantry
Heating Electric, Forced Air, Heat Pump
Cooling Central Air
Flooring Vinyl, Wood
Fireplaces Number 1
Fireplaces Type Masonry, Wood Burning
Fireplace Yes
Appliance Electric Water Heater
Exterior
Exterior Feature Unpaved Driveway
Fence None
Pool None
Roof Type Composition
Porch Stoop
Garage No
Building
Story 1
Foundation Slab
Sewer Public Sewer
Water Public
Architectural Style Ranch
Level or Stories One
Structure Type Brick,Block,Wood Siding
New Construction No
Construction Status Actual
Schools
Elementary Schools Southampton
Middle Schools Lucille Brown
High Schools Huguenot
Others
Tax ID C004-0632-014
Ownership Individuals







