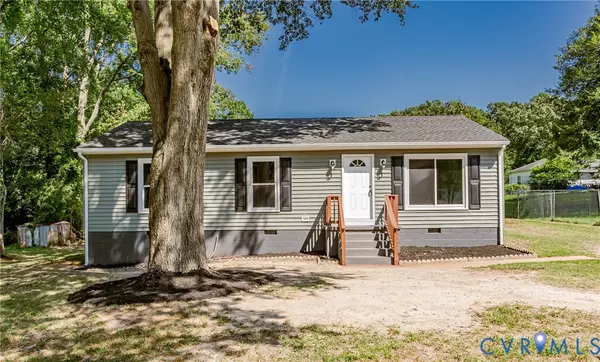303 Knight DR Henrico, VA 23223
3 Beds
2 Baths
1,056 SqFt
UPDATED:
Key Details
Property Type Single Family Home
Sub Type Single Family Residence
Listing Status Active
Purchase Type For Sale
Square Footage 1,056 sqft
Price per Sqft $282
Subdivision Beechwood Park
MLS Listing ID 2522419
Style Ranch
Bedrooms 3
Full Baths 2
Construction Status Actual
HOA Y/N No
Abv Grd Liv Area 1,056
Year Built 1987
Annual Tax Amount $2,020
Tax Year 2025
Lot Size 10,885 Sqft
Acres 0.2499
Property Sub-Type Single Family Residence
Property Description
Step inside to a bright and inviting living room, perfect for gathering and relaxing. The brand-new kitchen shines with new cabinets, granite countertops, and updated plumbing fixtures, Throughout the home, enjoy new flooring, fresh paint, and updated light fixtures that create a warm and welcoming feel.
The primary bedroom offers a private en-suite bath, while the additional bedrooms share a stylishly updated full bathroom. Other major upgrades include a new HVAC system, new doors, and a new deck—ideal for outdoor entertaining.
Located in a convenient East Henrico neighborhood, this move-in-ready home offers comfort, style, and peace of mind with all the major updates already done.
Schedule your showing today and make 303 Knight Dr your next home!
Location
State VA
County Henrico
Community Beechwood Park
Area 42 - Henrico
Rooms
Basement Crawl Space
Interior
Interior Features Bedroom on Main Level, Eat-in Kitchen, Granite Counters
Heating Electric, Heat Pump
Cooling Central Air, Electric
Flooring Vinyl
Appliance Dishwasher, Electric Water Heater, Microwave, Refrigerator, Stove
Laundry Washer Hookup, Dryer Hookup
Exterior
Exterior Feature Deck, Unpaved Driveway
Fence None
Pool None
Roof Type Composition,Shingle
Porch Deck
Garage No
Building
Story 1
Sewer Public Sewer
Water Public
Architectural Style Ranch
Level or Stories One
Structure Type Drywall,Frame,Vinyl Siding
New Construction No
Construction Status Actual
Schools
Elementary Schools Donahoe
Middle Schools Elko
High Schools Highland Springs
Others
Tax ID 819-727-6967
Ownership Individuals







