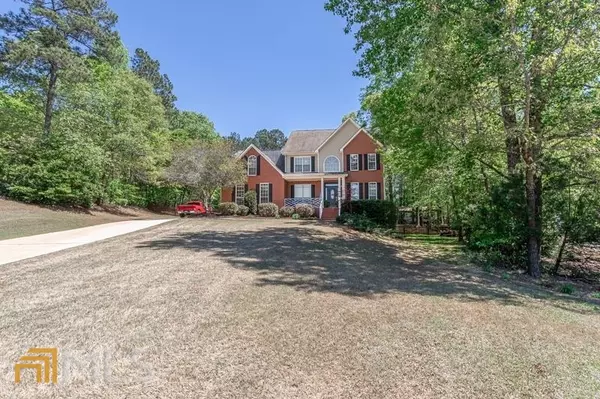Bought with Terry A. Davis • Century 21 Crowe Realty
$409,000
$409,000
For more information regarding the value of a property, please contact us for a free consultation.
165 Ashlyn RDG Mcdonough, GA 30252
4 Beds
2.5 Baths
2,956 SqFt
Key Details
Sold Price $409,000
Property Type Single Family Home
Sub Type Single Family Residence
Listing Status Sold
Purchase Type For Sale
Square Footage 2,956 sqft
Price per Sqft $138
Subdivision Ashlyn Ridge
MLS Listing ID 20116272
Sold Date 05/31/23
Style Brick Front,Traditional
Bedrooms 4
Full Baths 2
Half Baths 1
Construction Status Resale
HOA Y/N No
Year Built 1996
Annual Tax Amount $3,549
Tax Year 2022
Lot Size 1.000 Acres
Property Description
Welcome to this inviting home that has been lovingly maintained. It sits on a 1 acre wooded cul-de-sac. The subdivision is only one street so no through traffic here. This traditional home offers 4 bedrooms and 2 1/2 baths and also a full basement! The main floor offers a two story foyer, large office and a separate dining room all with wood floors. Lots of counter space in the kitchen with oak cabinets and a sunny breakfast area. Off the kitchen is the family room with a cozy fireplace with gas logs. Upstairs you have the four bedrooms including the large master bedroom with trey ceiling and master ensuite with double sink vanity, tile floor, separate shower and large jacuzzi tub. 3 other large bedrooms and another bath with a new vanity. One bedroom is huge and nice and bright. The basement is partially finished to include a flex room with a walk-in closet and a workshop with peg board. It also offers a great media room. What a great place to relax and unwind watching your favorite movie or favorite sports team. But wait let's not forget the huge deck and the above ground pool what a great place to entertain and cool off on those hot summer days. The backyard is fenced and backs up to a nice wooded area. Additional footage past the fenced area that overlooks pastureland. There is also a 18X26 metal awning perfect for your boat or lawn equipment. Convenient location with a new Publix and other shops just around the corner. Also convenient to Eagles Landing and Henry Piedmont hospital. All this home needs is you!
Location
State GA
County Henry
Rooms
Basement Boat Door, Concrete, Daylight, Interior Entry, Exterior Entry, Finished
Interior
Interior Features Bookcases, Tray Ceiling(s), Double Vanity, Two Story Foyer, Pulldown Attic Stairs, Separate Shower, Tile Bath, Walk-In Closet(s)
Heating Natural Gas, Central
Cooling Electric, Ceiling Fan(s), Central Air
Flooring Hardwood, Tile, Carpet
Fireplaces Number 1
Fireplaces Type Family Room, Factory Built, Gas Log
Exterior
Garage Garage Door Opener, Garage, Kitchen Level, RV/Boat Parking
Garage Spaces 2.0
Fence Fenced, Back Yard, Privacy, Wood
Pool Above Ground
Community Features None
Utilities Available Cable Available, High Speed Internet
Roof Type Composition
Building
Story Two
Foundation Block
Sewer Septic Tank
Level or Stories Two
Construction Status Resale
Schools
Elementary Schools Pleasant Grove
Middle Schools Woodland
High Schools Woodland
Others
Acceptable Financing Cash, Conventional, FHA, VA Loan
Listing Terms Cash, Conventional, FHA, VA Loan
Financing VA
Special Listing Condition Agent Owned
Read Less
Want to know what your home might be worth? Contact us for a FREE valuation!

Our team is ready to help you sell your home for the highest possible price ASAP

© 2024 Georgia Multiple Listing Service. All Rights Reserved.






