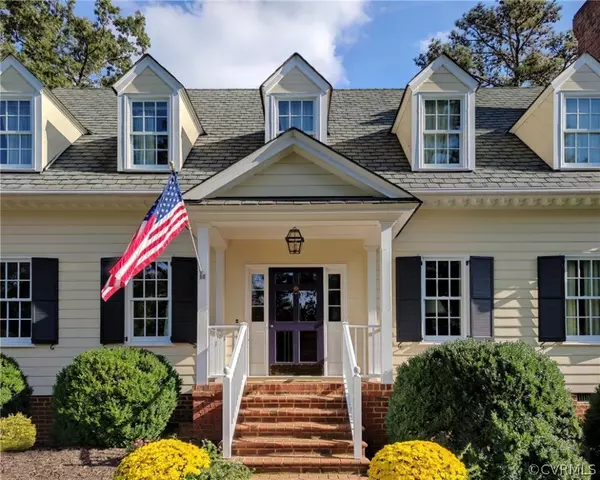$1,033,000
$1,050,000
1.6%For more information regarding the value of a property, please contact us for a free consultation.
203 Paxton RD Richmond, VA 23226
5 Beds
5 Baths
4,119 SqFt
Key Details
Sold Price $1,033,000
Property Type Single Family Home
Sub Type Detached
Listing Status Sold
Purchase Type For Sale
Square Footage 4,119 sqft
Price per Sqft $250
Subdivision Paxton
MLS Listing ID 2031544
Sold Date 01/20/21
Style Colonial,Two Story
Bedrooms 5
Full Baths 4
Half Baths 1
Construction Status Approximate
HOA Y/N No
Year Built 1984
Annual Tax Amount $10,008
Tax Year 2020
Lot Size 0.520 Acres
Acres 0.5203
Property Description
Rare opportunity to find a renovated 5 bedroom 4 1/2 bath home with great family living spaces south of Cary Street Road. This handsome home offers pretty formal rooms off a front center hall including a dining room and a living room with a wood-burning fireplace. There are multiple comfortable family spaces including a "cook's kitchen" open to a family room, as well as a 2nd large family room with a gas fireplace. There is a first floor primary bedroom with a newly renovated bath and a mud room/laundry on the first floor. Upstairs, there is a large primary bedroom with a renovated spa like bath, 2 walk-in closets-one of the huge closets with a window makes an excellent office. There are an additional 3 spacious bedrooms with good closets and 2 full baths. There is a ipe deck and covered porch across the back of the house that takes advantage of the beautiful and private back yard. There has been extensive grading, landscaping and hardscaping for a nice play lawn, a bluestone patio, abundant parking and irrigation front and back. A whole house gas generator is the icing on the cake! This home is an unusual find in the near west end that offers the best of easy living!
Location
State VA
County Richmond City
Community Paxton
Area 20 - Richmond
Direction Cary Street to South on Paxton and home is on your left.
Rooms
Basement Crawl Space
Interior
Interior Features Bookcases, Built-in Features, Bedroom on Main Level, Butler's Pantry, Dining Area, Separate/Formal Dining Room, Eat-in Kitchen, French Door(s)/Atrium Door(s), Granite Counters, Main Level Primary, Recessed Lighting, Skylights, Walk-In Closet(s)
Heating Electric, Forced Air, Heat Pump, Natural Gas, Zoned
Cooling Central Air, Heat Pump, Zoned
Flooring Tile, Vinyl, Wood
Fireplaces Number 2
Fireplaces Type Gas, Wood Burning
Equipment Generator
Fireplace Yes
Window Features Skylight(s)
Appliance Gas Cooking, Disposal, Gas Water Heater, Ice Maker, Range Hood, Tankless Water Heater, Wine Cooler
Exterior
Exterior Feature Deck, Sprinkler/Irrigation, Porch, Storage, Shed, Paved Driveway
Fence None
Pool None
Roof Type Composition
Porch Rear Porch, Patio, Deck, Porch
Garage No
Building
Lot Description Landscaped
Sewer Public Sewer
Water Public
Architectural Style Colonial, Two Story
Structure Type Drywall,Frame,Hardboard,HardiPlank Type
New Construction No
Construction Status Approximate
Schools
Elementary Schools Munford
Middle Schools Albert Hill
High Schools Thomas Jefferson
Others
Tax ID W022-0209-015
Ownership Individuals
Financing Conventional
Read Less
Want to know what your home might be worth? Contact us for a FREE valuation!

Our team is ready to help you sell your home for the highest possible price ASAP

Bought with NON MLS OFFICE






