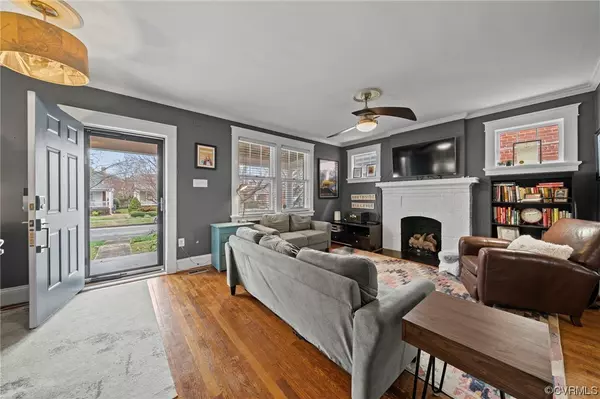$525,000
$485,000
8.2%For more information regarding the value of a property, please contact us for a free consultation.
1305 Claremont AVE Richmond, VA 23227
3 Beds
3 Baths
1,643 SqFt
Key Details
Sold Price $525,000
Property Type Single Family Home
Sub Type Single Family Residence
Listing Status Sold
Purchase Type For Sale
Square Footage 1,643 sqft
Price per Sqft $319
Subdivision Brookdale
MLS Listing ID 2404580
Sold Date 04/03/24
Style Colonial,Two Story
Bedrooms 3
Full Baths 2
Half Baths 1
Construction Status Actual
HOA Y/N No
Abv Grd Liv Area 1,443
Year Built 1928
Annual Tax Amount $4,032
Tax Year 2023
Lot Size 3,920 Sqft
Acres 0.09
Property Sub-Type Single Family Residence
Property Description
Embrace the luck of the Irish in this charming 3-bed, 2.5-bath 4-square-style Colonial on Claremont Avenue, nestled in *THE* Bellevue neighborhood. Just a shamrock's throw from MacArthur Avenue's many shops & restaurants. This home exudes classic charm with beautiful hardwoods, craftsman style trim, a large leathered granite kitchen island & countertops, tastefully updated bathrooms, living room with a fireplace, partially finished basement (w/full bath) and many other updates throughout! Entertain on the spacious, partly covered party deck. The detached garage, is perfect as a workshop, also adds an extra stroke of luck for storage! This renovated home, IS a pot of Real Estate GOLD. No more following the rainbow, your search ends here!
Location
State VA
County Richmond City
Community Brookdale
Area 30 - Richmond
Direction Brook Rd to Claremont Ave, home will be on the left.
Rooms
Basement Full, Interior Entry, Partially Finished
Interior
Interior Features Ceiling Fan(s), Dining Area, Eat-in Kitchen, Fireplace, Granite Counters, Kitchen Island, Pantry, Walk-In Closet(s)
Heating Electric, Forced Air
Cooling Central Air
Flooring Tile, Wood
Fireplaces Number 1
Fireplaces Type Gas, Masonry
Fireplace Yes
Appliance Dryer, Dishwasher, Electric Water Heater, Disposal, Microwave, Oven, Refrigerator, Stove
Laundry Washer Hookup, Dryer Hookup
Exterior
Exterior Feature Deck, Porch
Parking Features Detached
Garage Spaces 1.5
Fence Back Yard, Fenced, Privacy
Pool None
Topography Level
Porch Front Porch, Deck, Porch
Garage Yes
Building
Lot Description Level
Story 2
Sewer Public Sewer
Water Public
Architectural Style Colonial, Two Story
Level or Stories Two
Structure Type Brick,Drywall,Frame
New Construction No
Construction Status Actual
Schools
Elementary Schools Holton
Middle Schools Henderson
High Schools John Marshall
Others
Tax ID 000-1961-006
Ownership Individuals
Security Features Smoke Detector(s)
Financing Conventional
Read Less
Want to know what your home might be worth? Contact us for a FREE valuation!

Our team is ready to help you sell your home for the highest possible price ASAP

Bought with Rashkind Saunders & Co.






