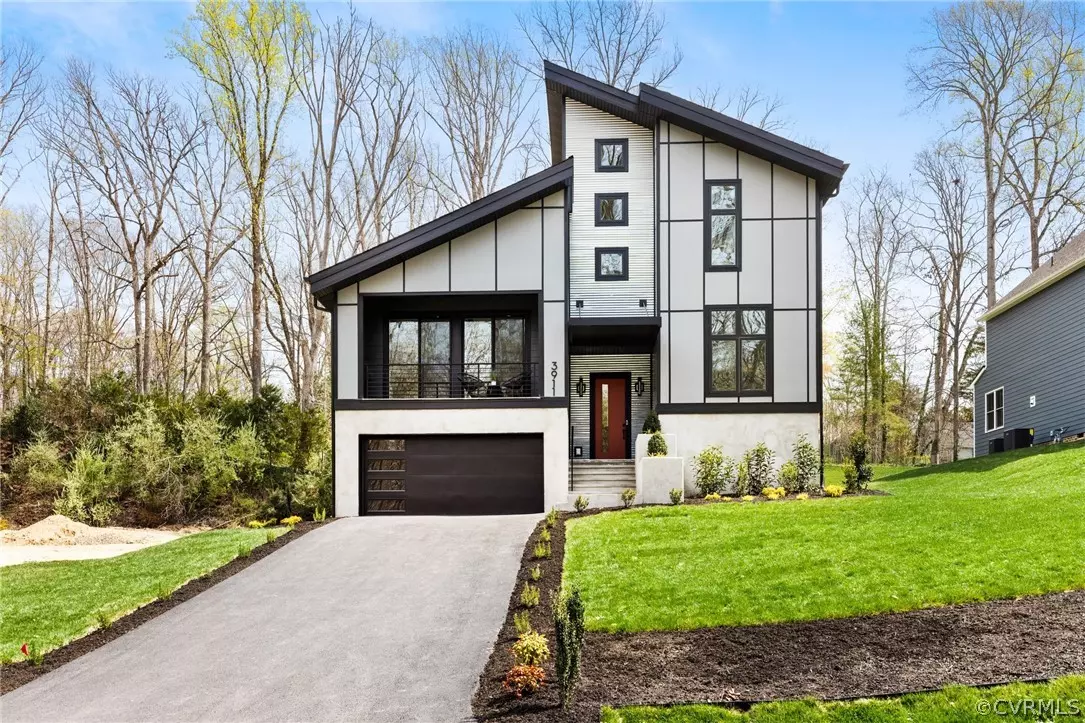$1,035,000
$995,000
4.0%For more information regarding the value of a property, please contact us for a free consultation.
3911 Beechmont RD Richmond, VA 23235
4 Beds
4 Baths
3,096 SqFt
Key Details
Sold Price $1,035,000
Property Type Single Family Home
Sub Type Single Family Residence
Listing Status Sold
Purchase Type For Sale
Square Footage 3,096 sqft
Price per Sqft $334
Subdivision Southampton
MLS Listing ID 2407347
Sold Date 04/30/24
Style Modern
Bedrooms 4
Full Baths 4
Construction Status Actual
HOA Y/N No
Year Built 2024
Annual Tax Amount $1,056
Tax Year 2023
Lot Size 0.381 Acres
Acres 0.3811
Property Description
A truly spectacular modern new construction home, perched up on a lot with unobstructed views of Larus Park. No detail has been left untouched on this 4 bedroom, 4 bathroom home by Richmond Hill Design+Build. This home has a bold exterior of mono-sloped roofs, corrugated metal, Hardiboard, concrete walls and architectural concrete wrap around steps & decorative concrete planters. Upon entering the foyer you will notice light, wide plank, engineered hardwood floors throughout the home. Step up the front stairs into the main living area and enjoy the expansive open concept floor plan with a dining room, luxurious kitchen & large family room. The kitchen has modern flat panel cabinets with sleek hardware, quartz countertops, stainless steel appliances, walk in pantry & floating shelves. Adjacent to the kitchen is a lounge area & family room. The family room has a vaulted ceiling, stone front, gas fireplace that goes to the ceiling with floating shelves & built-ins. The family room features two big sliding glass doors that lead to the covered terrace overlooking the park. Finishing off the first floor is an office with large casement windows & a separate bedroom with a full bathroom. The second floor features an impressive primary suite with vaulted ceiling, modern light fixture, 2 walk in closets & a luxurious ensuite bathroom. The ensuite bathroom has floating cabinets with dual vanities, large spa shower with frameless glass door, linen & water closet. There is an additional bedroom on the 2nd floor with its own private ensuite bathroom and 2nd floor laundry. On the lower level is a drop zone right of the garage & side entry. The drop zone has built in cubbies, hooks and a bench. Ther 4th bedroom is located in the basement with its own private ensuite bathroom. This home also has a large unfinished conditioned walk in space that is great for storage, wine cellar or hobby room. Not to be missed is backyard with a deck and wooded area for privacy.
Location
State VA
County Richmond City
Community Southampton
Area 60 - Richmond
Rooms
Basement Partial
Interior
Interior Features Cathedral Ceiling(s), Dining Area, Eat-in Kitchen, Granite Counters, High Ceilings, Kitchen Island, Pantry
Heating Electric, Heat Pump, Natural Gas, Zoned
Cooling Electric, Zoned
Flooring Ceramic Tile, Wood
Fireplaces Number 1
Fireplaces Type Gas
Fireplace Yes
Appliance Dishwasher, Disposal, Gas Water Heater, Microwave, Oven, Range, Refrigerator, Tankless Water Heater
Exterior
Garage Attached
Garage Spaces 2.0
Fence None
Pool None
Waterfront No
Roof Type Composition,Shingle
Topography Sloping
Garage Yes
Building
Lot Description Sloped
Story 3
Foundation Slab
Sewer Public Sewer
Water Public
Architectural Style Modern
Level or Stories Three Or More
Structure Type Drywall,Frame,HardiPlank Type,Concrete
New Construction Yes
Construction Status Actual
Schools
Elementary Schools Fisher
Middle Schools Thompson
High Schools Huguenot
Others
Tax ID C001-0462-003
Ownership Individuals
Financing VA
Read Less
Want to know what your home might be worth? Contact us for a FREE valuation!

Our team is ready to help you sell your home for the highest possible price ASAP

Bought with Real Broker LLC






