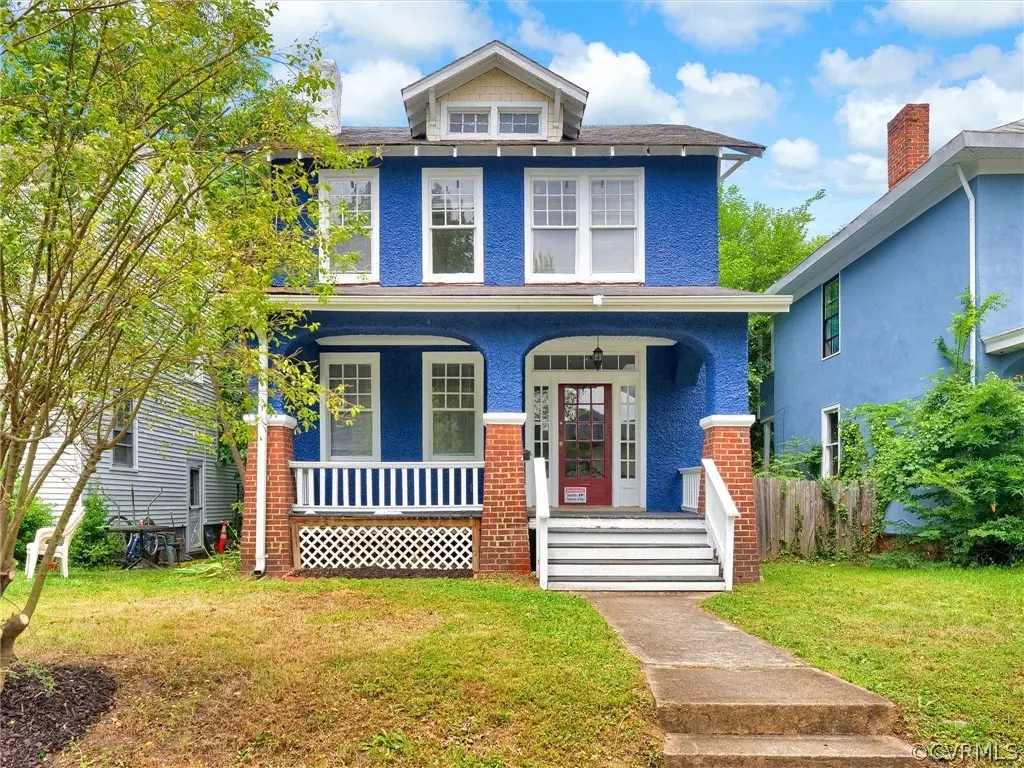$255,000
$235,000
8.5%For more information regarding the value of a property, please contact us for a free consultation.
2914 4th AVE Richmond, VA 23222
4 Beds
1 Bath
1,440 SqFt
Key Details
Sold Price $255,000
Property Type Single Family Home
Sub Type Single Family Residence
Listing Status Sold
Purchase Type For Sale
Square Footage 1,440 sqft
Price per Sqft $177
Subdivision The Plateau
MLS Listing ID 2412993
Sold Date 06/26/24
Style Two Story
Bedrooms 4
Full Baths 1
Construction Status Actual
HOA Y/N No
Year Built 1920
Annual Tax Amount $1,956
Tax Year 2024
Lot Size 4,900 Sqft
Acres 0.1125
Property Description
Welcome to 2914 4th Ave! This is an American Foursquare style, 4 bed, 1 full bath, 1,440 sq. ft. home with a FULL unfinished basement is located in the desirable Chestnut Hill neighborhood of Richmond! As you step on the full front covered porch you are welcomed by the freshly painted exterior. Steping inside, you're greeted by beautiful hardwood flooring throughout, fresh paint throughout the entire home, a spacious foyer with chandelier, and timeless details such as arched doorways, columns, and trim mouldings. To the left is the dining room featuring a decorative fireplace with mantle and trim moulding leading into the living room with new LED lighting. Next is the kitchen with stainless steel refrigerator and dishwasher, granite countertops, butcher block island, stack washer/dryer, and access to the lower covered back porch and large private back yard. Going up the refinished hardwood staircase you will find 4 bedrooms that have hardwood flooring, fresh paint, and closets. One of the bedrooms has access to the 2nd level covered back balcony porch that overlooks the backyard. Last is the full hall bathroom that has built in shelving, pedestal vanity, and a tub & shower. The possibilities are endless with the spacious basement, from a home gym, workshop or additional storage there is plenty of space. Upgrades include; Freshly painted interior and exterior (2024), NEW lighting (2024), NEWER HVAC (2023), Updated electrical wiring and panel, Hardwoods throughout and so much more! Welcome home!
Location
State VA
County Richmond City
Community The Plateau
Area 30 - Richmond
Direction Brookland Parkway to right on 4th ave.
Rooms
Basement Full, Unfinished
Interior
Interior Features Ceiling Fan(s), Dining Area, Separate/Formal Dining Room, Eat-in Kitchen, Fireplace, Granite Counters, High Speed Internet, Kitchen Island, Wired for Data, Workshop
Heating Electric, Heat Pump
Cooling Central Air, Heat Pump
Flooring Vinyl, Wood
Fireplaces Number 1
Fireplaces Type Decorative
Fireplace Yes
Appliance Dryer, Washer/Dryer Stacked, Dishwasher, Electric Water Heater, Microwave, Oven, Refrigerator, Stove, Water Heater, Washer
Laundry Washer Hookup, Dryer Hookup, Stacked
Exterior
Exterior Feature Porch
Fence Back Yard, Fenced, Privacy
Pool None
Roof Type Shingle,Slate
Topography Level
Porch Balcony, Rear Porch, Front Porch, Porch
Garage No
Building
Lot Description Level
Story 2
Sewer Public Sewer
Water Public
Architectural Style Two Story
Level or Stories Two
Structure Type Drywall,Frame,Mixed,Stucco
New Construction No
Construction Status Actual
Schools
Elementary Schools Overby-Sheppard
Middle Schools Henderson
High Schools Armstrong
Others
Tax ID N000-0921-004
Ownership Individuals
Financing Conventional
Read Less
Want to know what your home might be worth? Contact us for a FREE valuation!

Our team is ready to help you sell your home for the highest possible price ASAP

Bought with Long & Foster REALTORS 23






