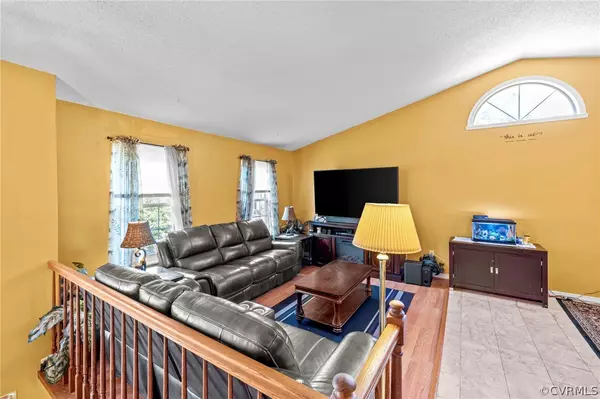$357,500
$359,900
0.7%For more information regarding the value of a property, please contact us for a free consultation.
4231 Montclair RD Henrico, VA 23223
3 Beds
3 Baths
2,608 SqFt
Key Details
Sold Price $357,500
Property Type Single Family Home
Sub Type Single Family Residence
Listing Status Sold
Purchase Type For Sale
Square Footage 2,608 sqft
Price per Sqft $137
Subdivision Maplewood Farms
MLS Listing ID 2414459
Sold Date 08/02/24
Style Split-Foyer
Bedrooms 3
Full Baths 3
Construction Status Actual
HOA Y/N No
Year Built 1993
Annual Tax Amount $2,174
Tax Year 2023
Lot Size 10,018 Sqft
Acres 0.23
Property Description
Welcome to 4231 Montclair Road! Perfectly located in the heart of Henrico County, this beautiful split level home features 3 bedrooms, 3 bathrooms with a spacious den and huge primary bedroom. Lots of major upgrades to the home: New Roof 2020, New Granite Countertops 2020, New Windows 2021, Gutter Guard installed 2022, New A/C Unit 2023, New Hot Water Heater 2023, New Aluminum Siding 2024, New Irrigation 2023. With all of that, this home is sure to be a show stopper! Come see this stunning home that's loaded with updates & move-in ready. A fenced-in privacy backyard, with a two spacious storage sheds (16X14 with electricity and two skylights), could be used as an exercise room, storage, guest suite, etc.. Second shed is 10X12. Absolutely PERFECT location just minutes from schools, restaurants & entertainment. You don't want to miss this one! This is a GEM!!
Location
State VA
County Henrico
Community Maplewood Farms
Area 42 - Henrico
Direction From 64 E, Exit 192 Mechanicsville Turnpike, Right on Neale Street. Left onto Monclair Rd. Home will be on your right.
Rooms
Basement Walk-Out Access
Interior
Interior Features Bedroom on Main Level, Ceiling Fan(s), Dining Area, Separate/Formal Dining Room, Fireplace, Granite Counters, High Ceilings, High Speed Internet, Bath in Primary Bedroom, Pantry, Cable TV, Wired for Data, Walk-In Closet(s)
Heating Electric, Hot Water
Cooling Central Air, Electric
Flooring Marble, Partially Carpeted, Vinyl
Fireplaces Type Electric
Fireplace Yes
Appliance Dryer, Dishwasher, Electric Cooking, Electric Water Heater, Disposal, Microwave, Oven, Refrigerator, Stove, Washer
Laundry Dryer Hookup
Exterior
Exterior Feature Deck, Sprinkler/Irrigation, Out Building(s), Storage, Shed, Paved Driveway
Fence Back Yard, Privacy, Fenced
Pool None
Roof Type Shingle
Porch Rear Porch, Glass Enclosed, Screened, Deck
Garage No
Building
Lot Description Cul-De-Sac
Story 2
Sewer Public Sewer
Water Public
Architectural Style Split-Foyer
Level or Stories Two, Multi/Split
Additional Building Outbuilding
Structure Type Aluminum Siding,Drywall,Frame
New Construction No
Construction Status Actual
Schools
Elementary Schools Harvie
Middle Schools Fairfield
High Schools Highland Springs
Others
Tax ID 8077370695
Ownership Individuals
Security Features Security System,Smoke Detector(s)
Financing Conventional
Read Less
Want to know what your home might be worth? Contact us for a FREE valuation!

Our team is ready to help you sell your home for the highest possible price ASAP

Bought with BHG Base Camp





