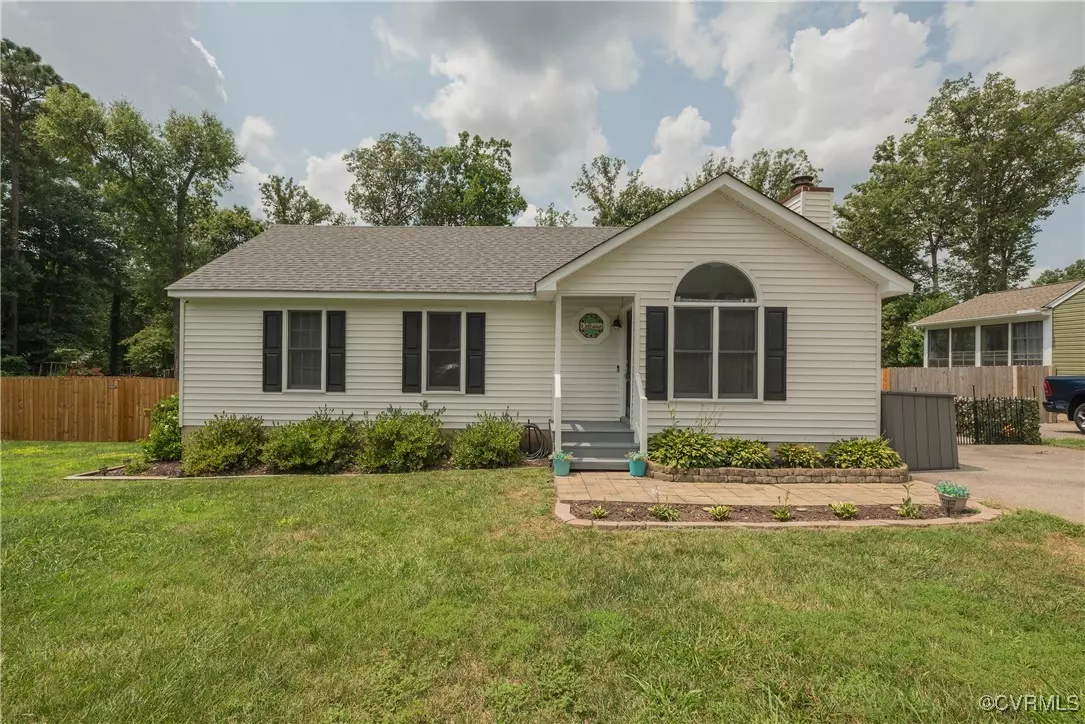$318,000
$300,000
6.0%For more information regarding the value of a property, please contact us for a free consultation.
3124 Gregwood RD Midlothian, VA 23112
3 Beds
2 Baths
1,106 SqFt
Key Details
Sold Price $318,000
Property Type Single Family Home
Sub Type Single Family Residence
Listing Status Sold
Purchase Type For Sale
Square Footage 1,106 sqft
Price per Sqft $287
Subdivision Genito Woods
MLS Listing ID 2419617
Sold Date 09/06/24
Style Ranch
Bedrooms 3
Full Baths 2
Construction Status Actual
HOA Y/N No
Abv Grd Liv Area 1,106
Year Built 1993
Annual Tax Amount $2,087
Tax Year 2023
Lot Size 0.331 Acres
Acres 0.331
Property Sub-Type Single Family Residence
Property Description
Welcome to your own little slice of paradise right here in Chesterfield County! This charming three-bedroom, two-bathroom home is just perfect for entertaining all of your favorites. Nestled in a friendly neighborhood, this gem is a perfect escape from the everyday hustle and bustle. As you step inside, you're greeted by a spacious living area that's perfect for both relaxing and entertaining. This inviting family room features large windows that bathe the space in natural light, creating a warm and welcoming atmosphere. The adjoining kitchen is a true delight, with a spacious eat-in area, ample counter space and direct access to a generous deck and outdoor living space. The primary suite is a tranquil retreat boasting a spacious layout and an en-suite bathroom designed for your convenience. Two additional bedrooms and a second full bath round out the sleeping quarters. Off the kitchen you will find a true laundry room with storage galore! Outside, the expansive backyard is your personal slice of paradise. Imagine unwinding on the sun-drenched deck, savoring an adult beverage, or hosting a lively pool party or barbecue under the stars. The lush, landscaped yard invites you to create your own oasis—whether it's a hammock for lazy afternoons, a garden for fresh herbs, or a playful space for your furry friends. Located close to local amenities and parks, this home offers the best of both worlds: a serene retreat with easy access to community conveniences. Embrace the laid-back lifestyle and make this island-inspired haven your own.
Location
State VA
County Chesterfield
Community Genito Woods
Area 62 - Chesterfield
Rooms
Basement Crawl Space
Interior
Interior Features Bedroom on Main Level, Ceiling Fan(s), Eat-in Kitchen, Fireplace, Laminate Counters, Skylights
Heating Electric, Heat Pump, Propane
Cooling Central Air
Flooring Laminate, Partially Carpeted
Fireplaces Number 1
Fireplaces Type Gas
Fireplace Yes
Window Features Skylight(s)
Appliance Electric Water Heater
Laundry Washer Hookup, Dryer Hookup
Exterior
Exterior Feature Deck, Storage, Shed, Unpaved Driveway
Fence Back Yard, Fenced
Pool Above Ground, Pool, Private
Roof Type Composition
Porch Stoop, Deck
Garage No
Building
Story 1
Sewer Public Sewer
Water Public
Architectural Style Ranch
Level or Stories One
Structure Type Block,Frame,Vinyl Siding
New Construction No
Construction Status Actual
Schools
Elementary Schools Evergreen
Middle Schools Swift Creek
High Schools Clover Hill
Others
Tax ID 746-68-60-87-700-000
Ownership Individuals
Financing Conventional
Read Less
Want to know what your home might be worth? Contact us for a FREE valuation!

Our team is ready to help you sell your home for the highest possible price ASAP

Bought with Trinity Real Estate






