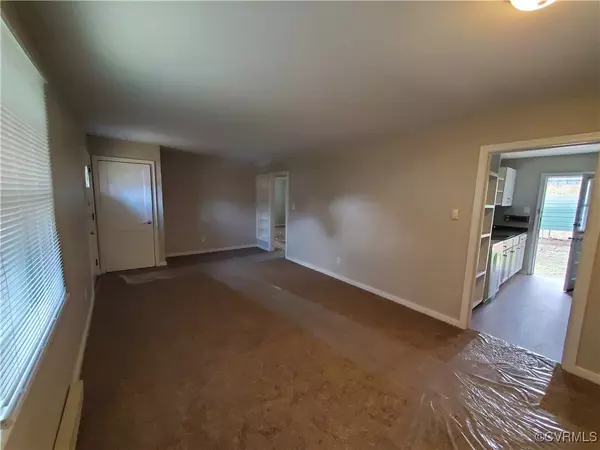$180,000
$194,500
7.5%For more information regarding the value of a property, please contact us for a free consultation.
4733 Caldwell AVE Richmond, VA 23234
3 Beds
1 Bath
864 SqFt
Key Details
Sold Price $180,000
Property Type Single Family Home
Sub Type Single Family Residence
Listing Status Sold
Purchase Type For Sale
Square Footage 864 sqft
Price per Sqft $208
Subdivision Jefferson Davis Park
MLS Listing ID 2431231
Sold Date 01/06/25
Style Ranch
Bedrooms 3
Full Baths 1
Construction Status Actual
HOA Y/N No
Year Built 1954
Annual Tax Amount $1,620
Tax Year 2024
Lot Size 9,657 Sqft
Acres 0.2217
Property Description
Wow! This renovated three bedroom one bath ranch is ready to go! Recent renovations include fresh paint, new carpet, new laminate floors, new bath/fixtures, new kitchen appliances, new light fixtures and more. Huge 23 x 12 living room. Massive fenced corner lot with two sheds and carport. Hurry!!!
Location
State VA
County Richmond City
Community Jefferson Davis Park
Area 50 - Richmond
Rooms
Basement Crawl Space
Interior
Interior Features Bookcases, Built-in Features, Main Level Primary
Heating Baseboard, Electric
Cooling Window Unit(s)
Flooring Laminate, Partially Carpeted
Appliance Dryer, Electric Cooking, Electric Water Heater, Refrigerator, Stove, Washer
Laundry Washer Hookup, Dryer Hookup
Exterior
Exterior Feature Out Building(s), Storage, Shed
Fence Fenced, Full
Pool None
Roof Type Composition
Porch Front Porch
Garage No
Building
Lot Description Corner Lot
Story 1
Sewer Public Sewer
Water Public
Architectural Style Ranch
Level or Stories One
Additional Building Outbuilding
Structure Type Frame,Other
New Construction No
Construction Status Actual
Schools
Elementary Schools Francis
Middle Schools Boushall
High Schools Richmond High School For The Arts
Others
Tax ID S009-0418-041
Ownership Individuals
Financing Cash
Read Less
Want to know what your home might be worth? Contact us for a FREE valuation!

Our team is ready to help you sell your home for the highest possible price ASAP

Bought with NON MLS OFFICE





