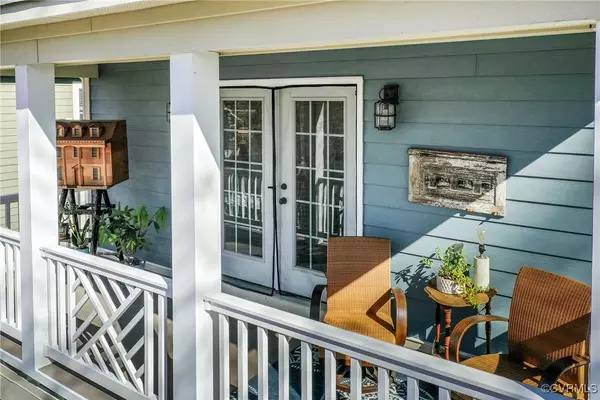$607,000
$589,000
3.1%For more information regarding the value of a property, please contact us for a free consultation.
1911 Carter ST Richmond, VA 23220
3 Beds
3 Baths
1,624 SqFt
Key Details
Sold Price $607,000
Property Type Single Family Home
Sub Type Single Family Residence
Listing Status Sold
Purchase Type For Sale
Square Footage 1,624 sqft
Price per Sqft $373
Subdivision Riverview
MLS Listing ID 2503982
Sold Date 04/08/25
Style Craftsman,Two Story
Bedrooms 3
Full Baths 2
Half Baths 1
Construction Status Actual
HOA Y/N No
Abv Grd Liv Area 1,624
Year Built 2014
Annual Tax Amount $5,508
Tax Year 2024
Lot Size 5,924 Sqft
Acres 0.136
Property Sub-Type Single Family Residence
Property Description
Wow! Absolutely stunning 3 bedroom 2.5 bath craftsman style home with seasonal James River views and an easy walk to Maymont Park. Large living room featuring hardwood floors, ceiling fan and recessed lights opens to the hardwood floored dining room. Easy access to the 10 x 16 trex deck off the dining area. Beautifully appointed kitchen with granite counter tops, breakfast bar, GE stainless appliances with smart hub over the gas stove, hardwood floors, large butler's pantry and tiled backsplash. Primary bedroom with vaulted ceiling, hardwoods, recessed lights, ceiling fan, 2nd story balcony and primary bath makes for serious comfort. Two additional hardwood floored bedrooms and hall bath finish out the 2nd floor. Get ready for movie night and projects in the heated 2 car garage currently being used as a second family room. Relax on your deck overlooking the side yard with privacy fencing and hot tub. Very close to Texas Beach/Park offering trails, hiking, birding and the James River. Close to VCU, Carytown and downtown.
Location
State VA
County Richmond City
Community Riverview
Area 10 - Richmond
Direction Use GPS
Rooms
Basement Crawl Space
Interior
Interior Features Ceiling Fan(s), Dining Area, Eat-in Kitchen, Granite Counters, High Ceilings, Pantry, Recessed Lighting
Heating Electric, Zoned
Cooling Zoned
Flooring Ceramic Tile, Wood
Appliance Dryer, Dishwasher, Electric Water Heater, Microwave, Refrigerator, Stove, Washer
Exterior
Exterior Feature Deck, Porch, Storage, Shed
Parking Features Attached
Garage Spaces 2.0
Fence Fenced, Partial, Privacy
Pool None
View Y/N Yes
View Water
Roof Type Asphalt
Porch Balcony, Front Porch, Deck, Porch
Garage Yes
Building
Story 2
Sewer Public Sewer
Water Public
Architectural Style Craftsman, Two Story
Level or Stories Two
Structure Type Drywall,Frame,HardiPlank Type,Wood Siding
New Construction No
Construction Status Actual
Schools
Elementary Schools Lois-Harrison Jones
Middle Schools Dogwood
High Schools Thomas Jefferson
Others
Tax ID W000-0699-008
Ownership Individuals
Financing Conventional
Read Less
Want to know what your home might be worth? Contact us for a FREE valuation!

Our team is ready to help you sell your home for the highest possible price ASAP

Bought with Providence Hill Real Estate






